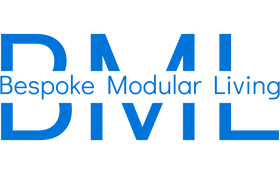
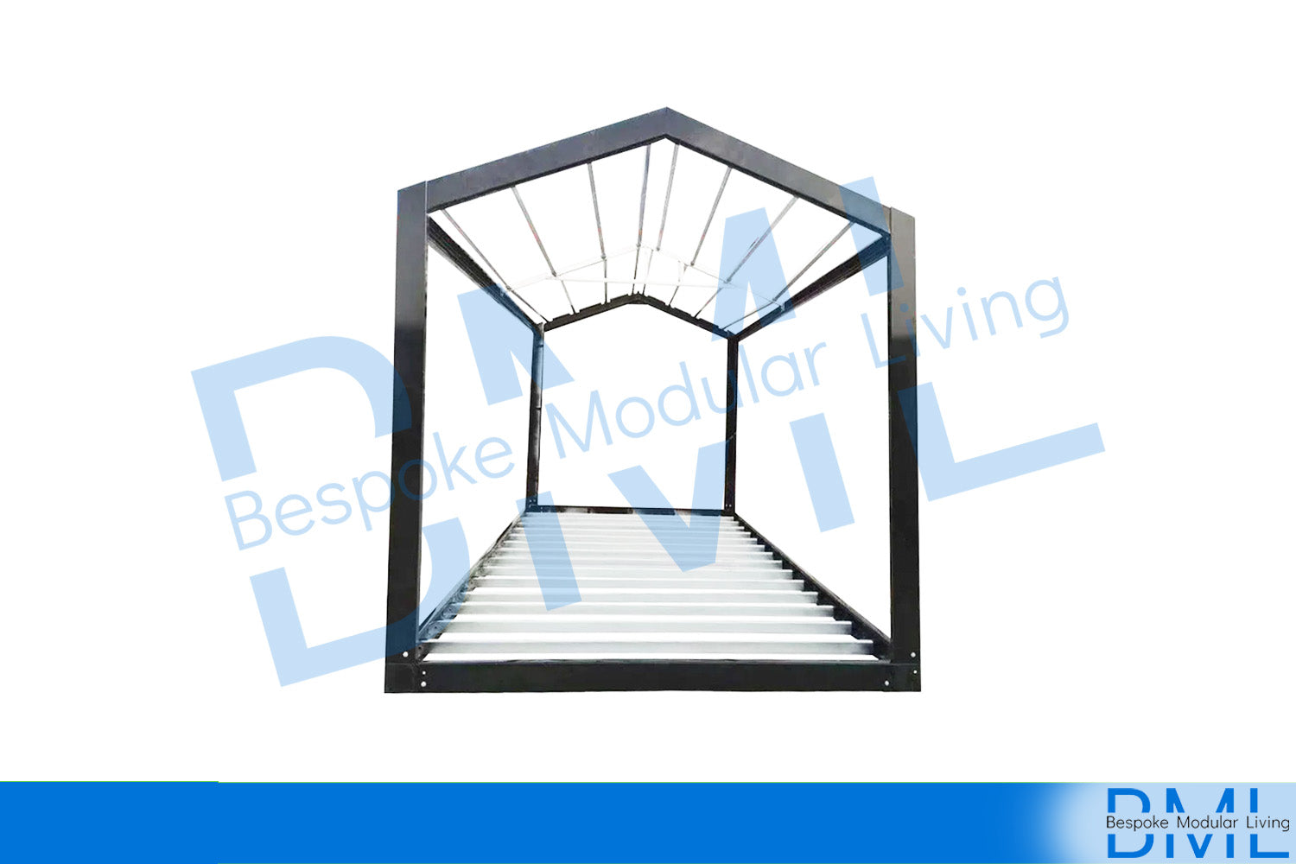
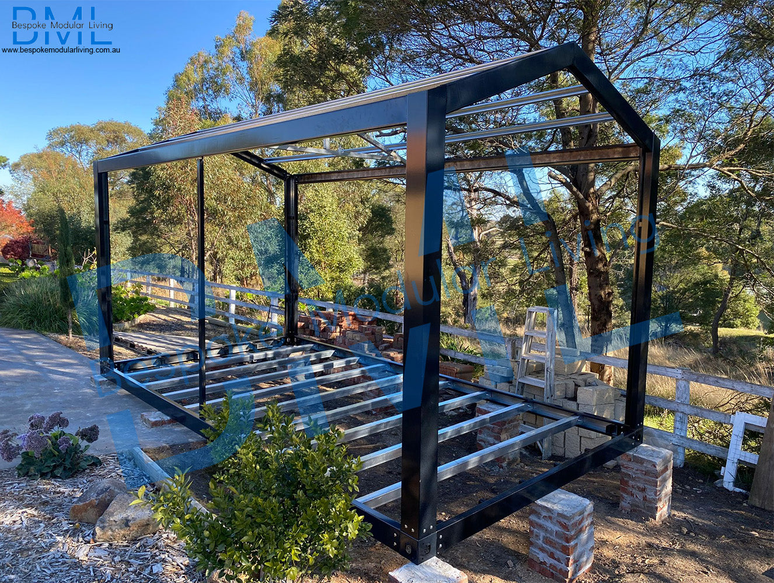
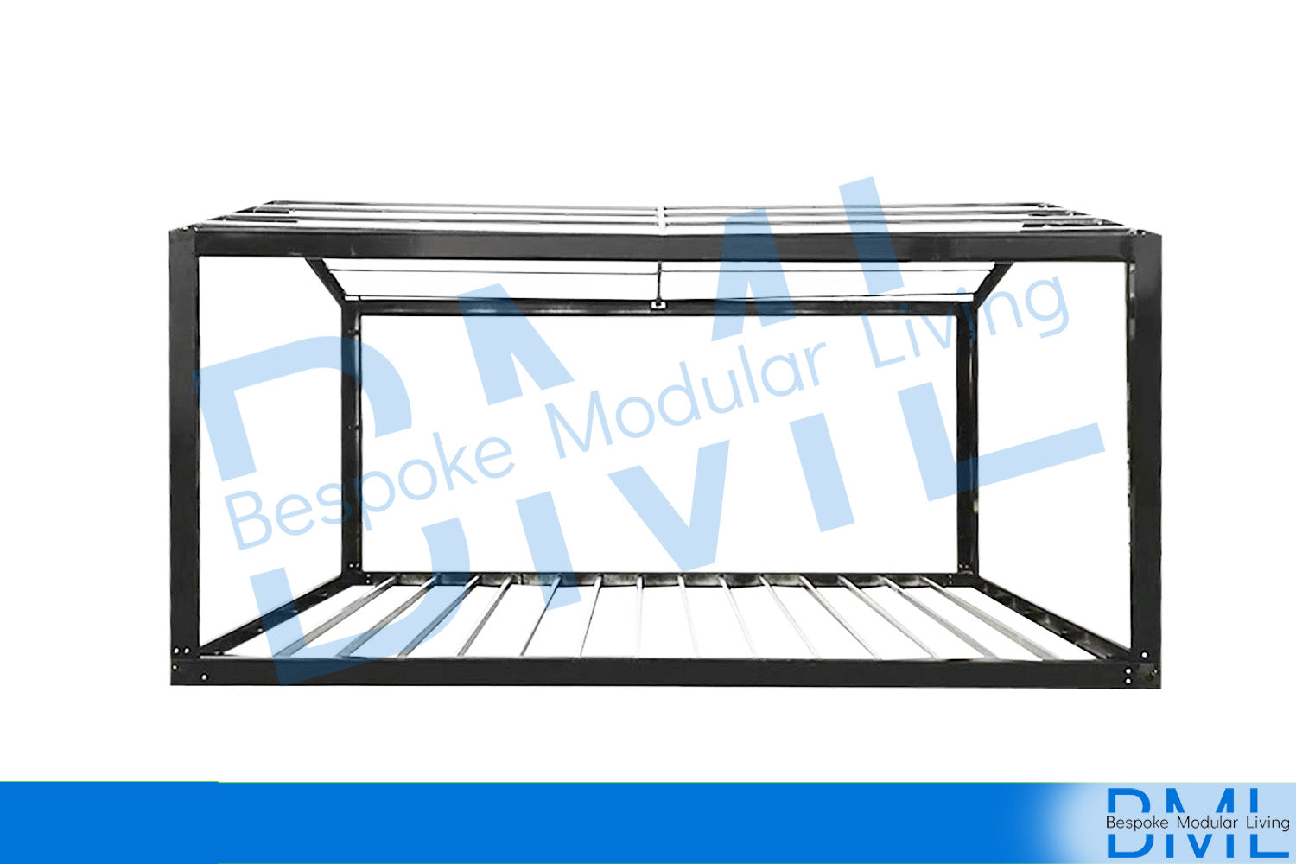
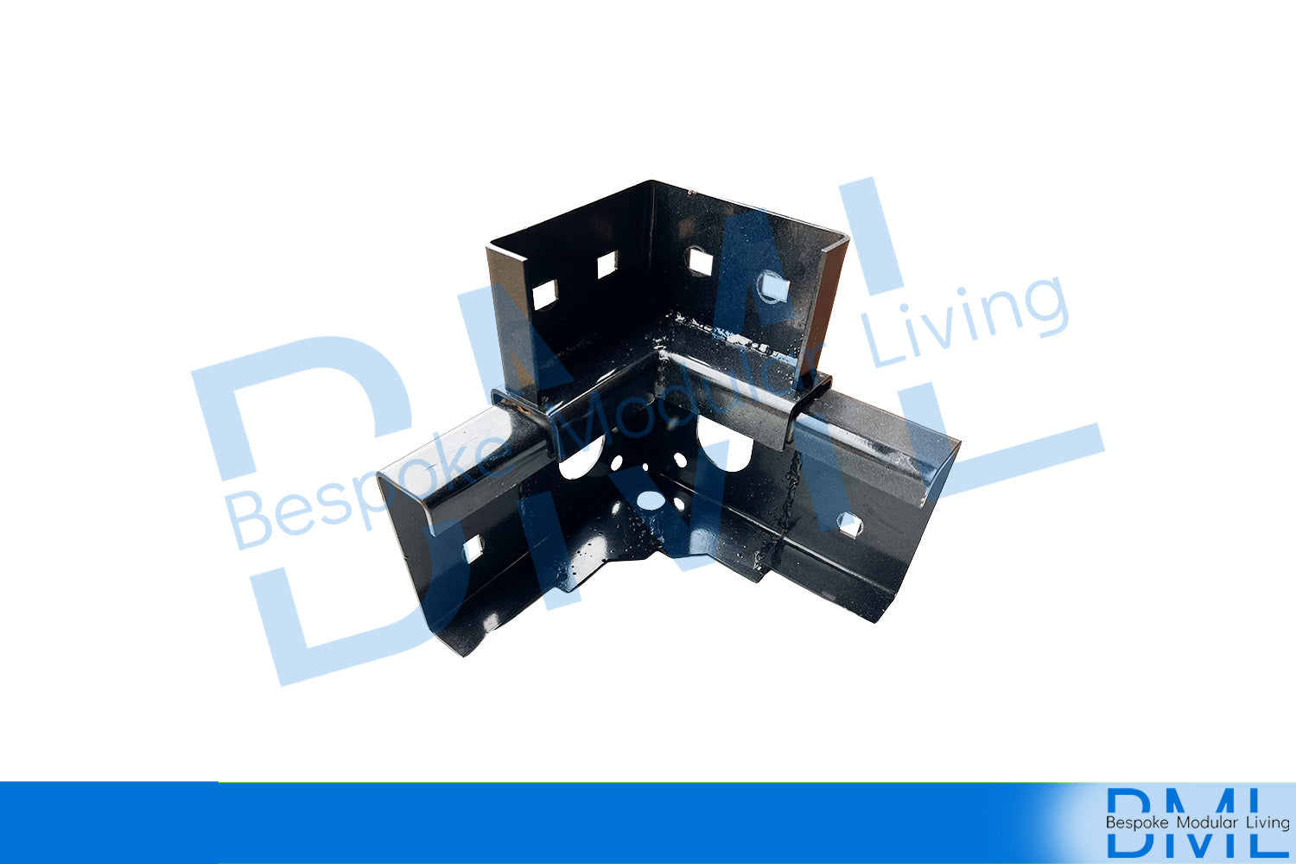
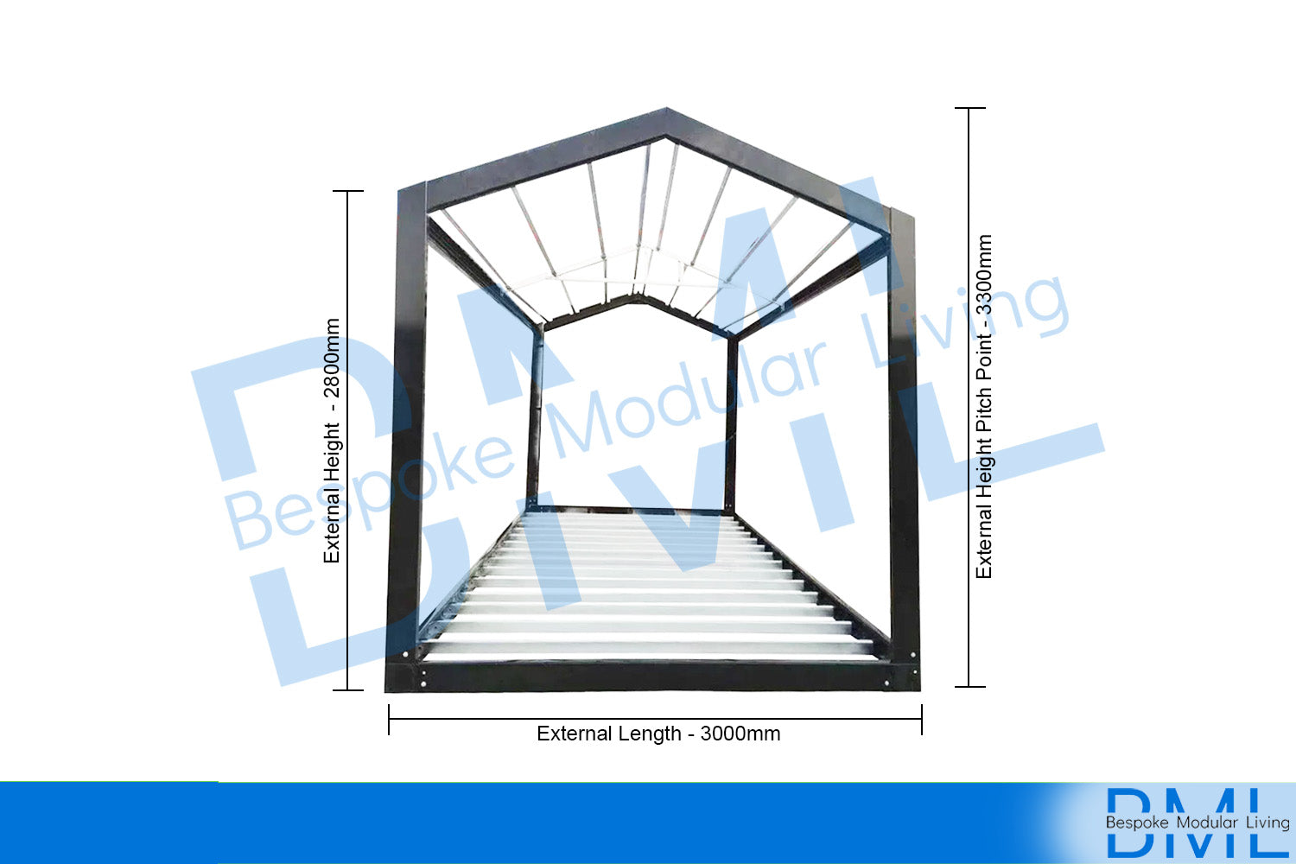
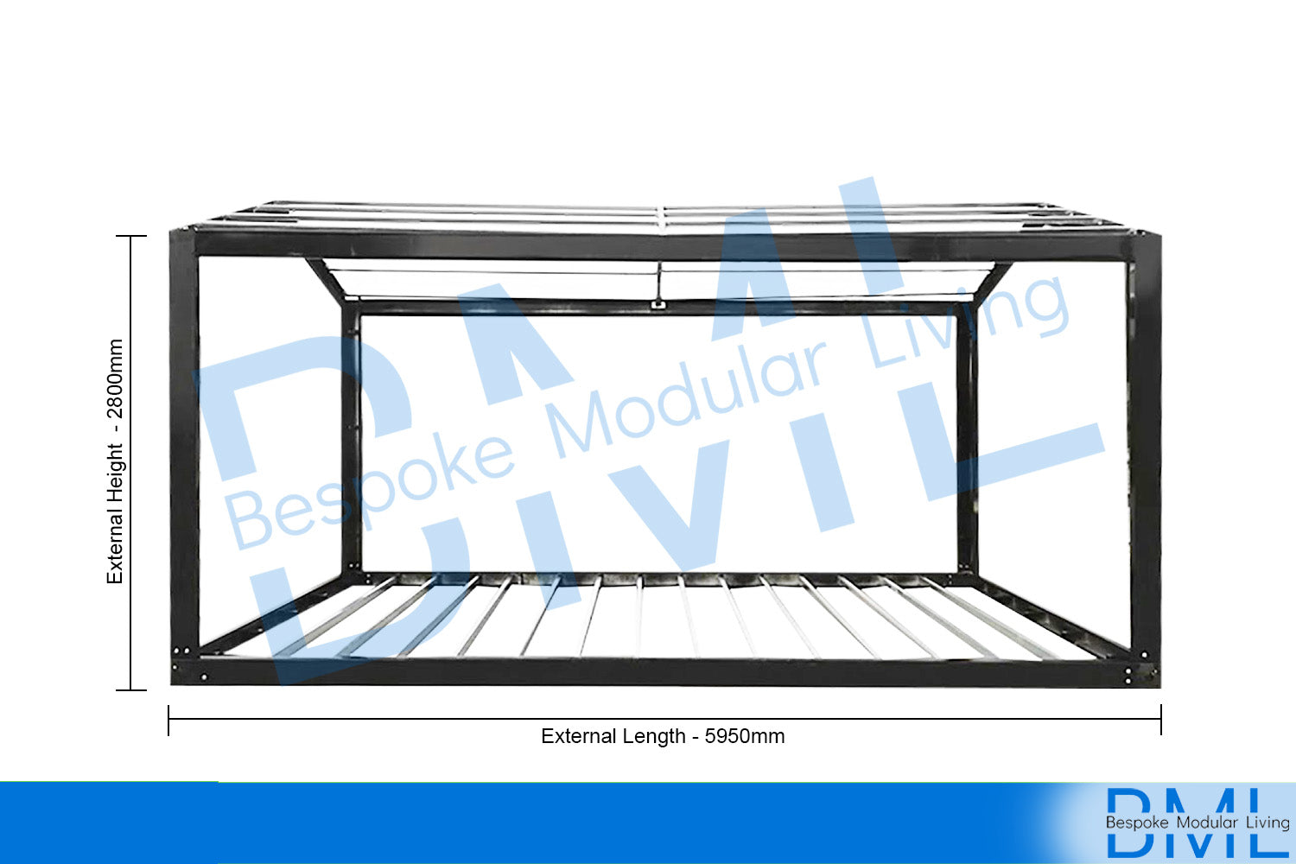
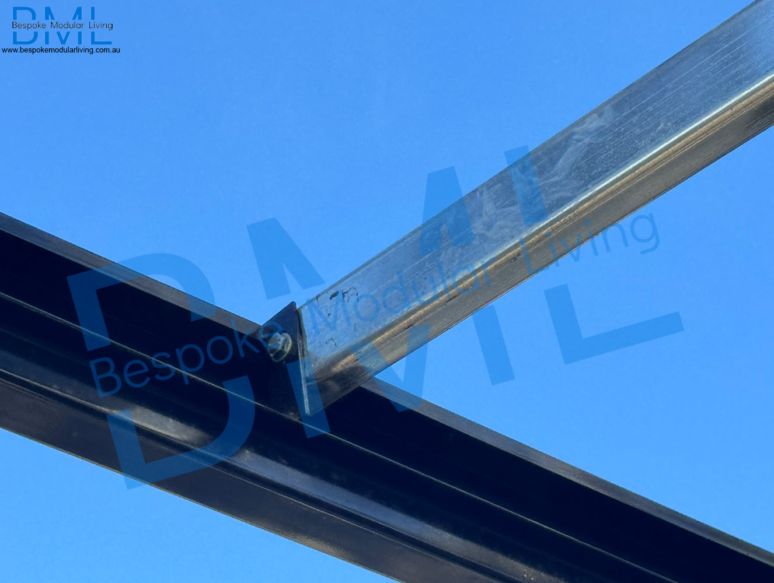
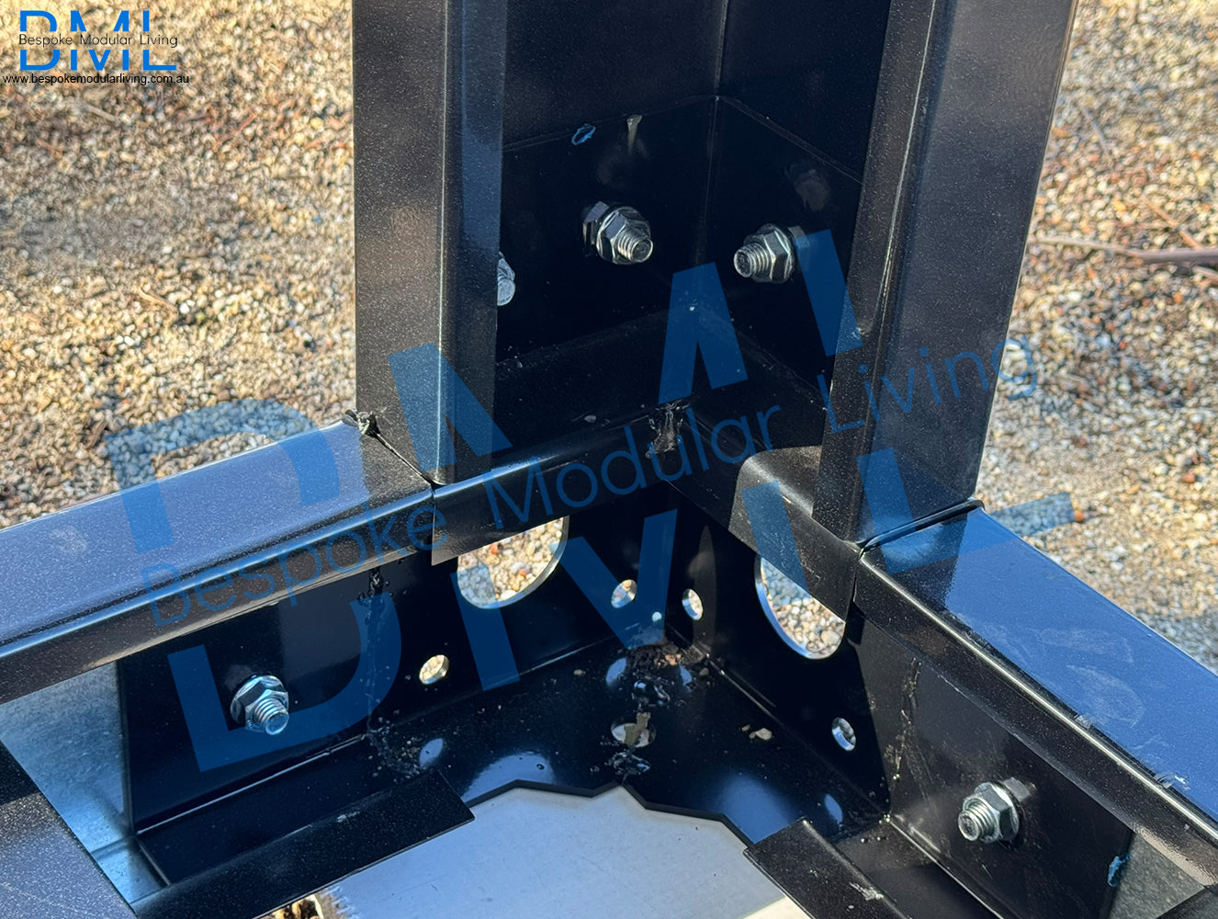
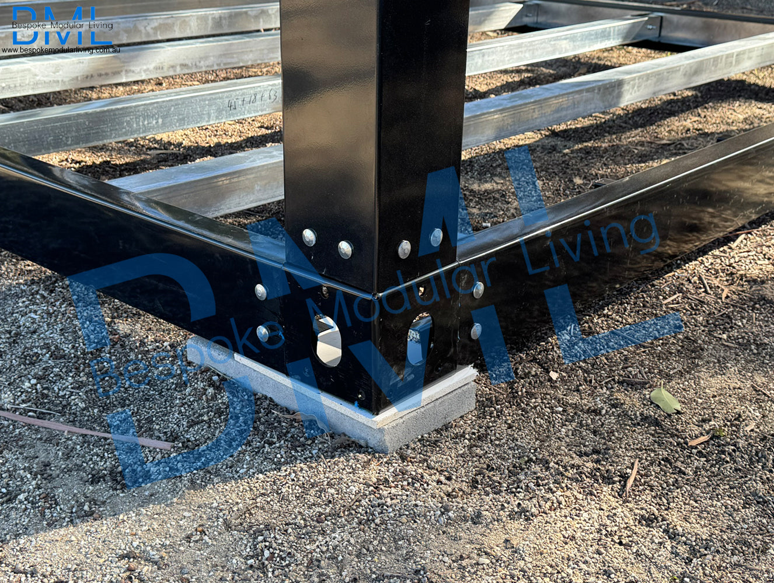
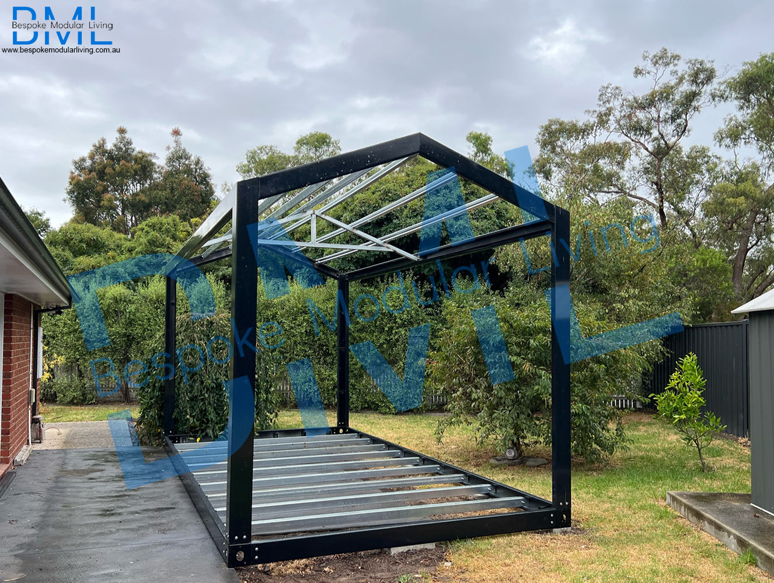
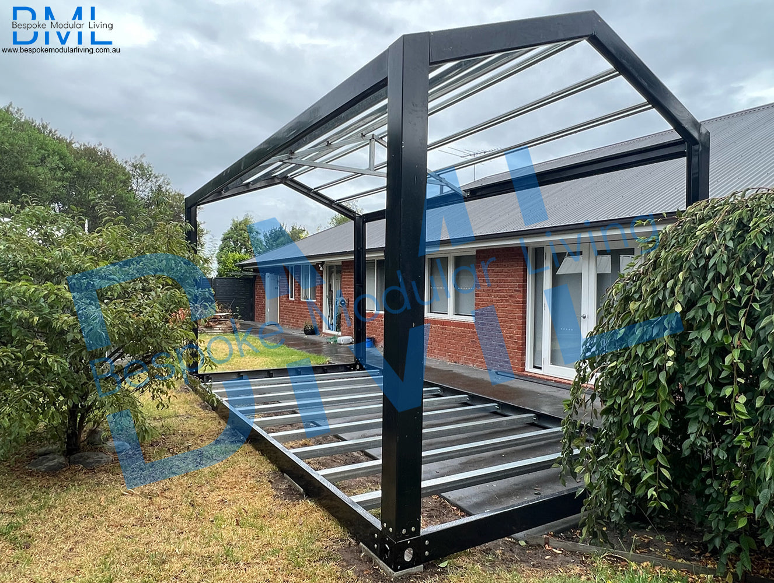
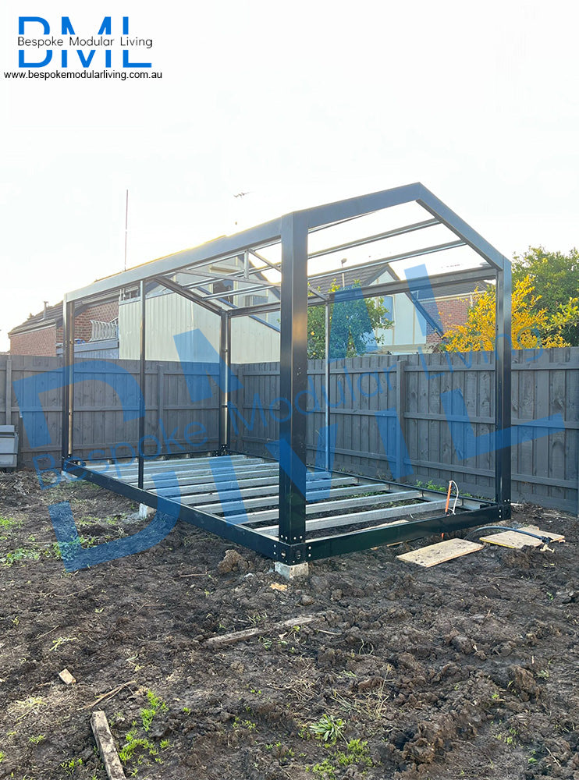
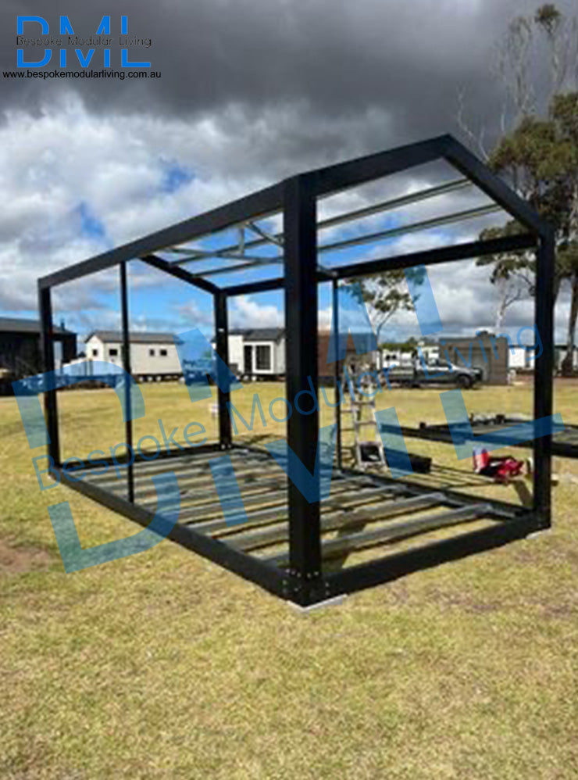
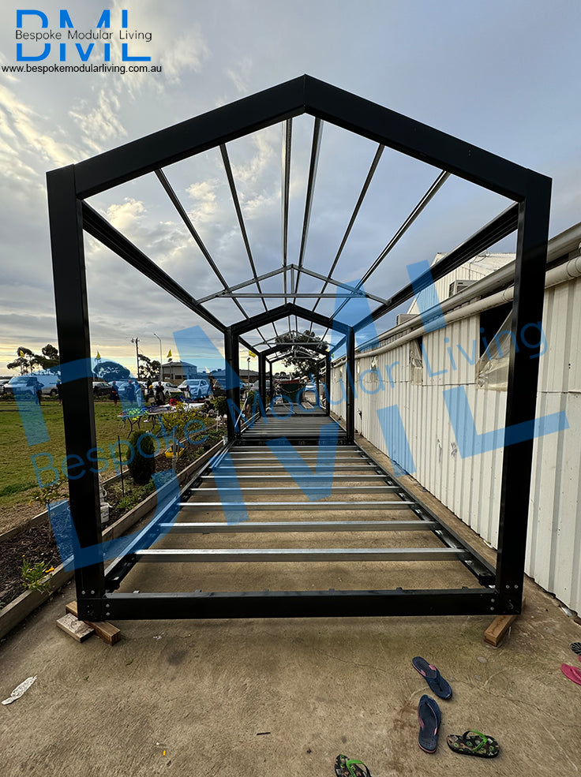
Bespoke Modular Living
Apex 63
BML Pitch Roof Steel Frame – Built for Strength, Designed for Flexibility
Engineered for durability, adaptability, and long-lasting performance, our Pitch Roof Frame is the ultimate structural solution for a wide range of building projects. Featuring four reinforced 4.5mm thick lifting points for superior stability, it’s constructed with 2.3mm thick beams and columns, and 1.2mm floor joists and roof purlins—ensuring rock-solid strength in any environment.
Whether you're creating a carport, patio, tiny home, outdoor studio, or home extension, this pre-engineered frame offers the freedom to build your way. Supplied as a complete steel structure kit, it’s a cost-effective foundation that supports full customization—both inside and out.
The modular design allows multiple frames to be easily connected for larger builds, while also giving you the option to trim the steel to suit specific size requirements. With the durability to withstand transport and relocation, our frames provide a portable yet permanent building solution.
Say goodbye to drawn-out construction and hello to speed, efficiency, and confidence—with the BML Pitch Roof Frame, building smarter starts here.
EXTERIOR LENGTH: 5950MM
EXTERIOR WIDTH: 3000MM
EXTERIOR HEIGHT SIDES: 2800MM
EXTERIOR HEIGHT CENTER: 3340MM
INTERNAL HEIGHT SIDES: 2480MM
INTERNAL HEIGHT CENTER: 3020MM
ROOF SLOPE: 21 DEGREES

Brochure:
- BML Skeleton Steel Frames Catalogue
- Materials Guide
- 7 Steps to complete with Timber Framing
- 5 Steps to complete with EPS Panels
Installation Guides:
Set Up Videos:
Skeleton Steel Frame – Building Permit & Engineering Certification
If your project requires a Building Permit, we can assist you in obtaining the necessary engineering certification and footing plans. To provide you with a site-specific Engineering Certificate and Footing Plan, there is a fee of $550. Below are the steps required to proceed:
- Purchase the Frame – Complete the purchase and payment for your steel frame.
- Provide Property Details – Share the property address and specify where on the site the frame/s will be located.
- Architectural Drawings or Concept Plan – Provide drawings with location of windows, doors & internal walls.
- Soil Report (if required) – For an accurate footing plan, a soil report is necessary.
- If you already have a soil report, please send it to us, and we will forward it to our engineer.
- If you need a soil report, we can arrange for our geotechnical technician to visit your site (Victoria only). Additional fees will apply based on your location. For projects outside Victoria, you will need to arrange the soil report independently.
- Engineering Calculations – We will engage our engineer to perform the required calculations.
- Processing Time – Please allow 1-2 weeks for the engineer to complete the documentation.
- Documentation Issued – Once finalized, we will provide you with the following:
- Structural Documentation
- Structural Drawings
- Computations & Certification
Once you receive the documentation from us, the next step is to engage an architect (if you haven’t already) and a building surveyor to proceed with your project.
For any questions or to begin the process, feel free to contact us!

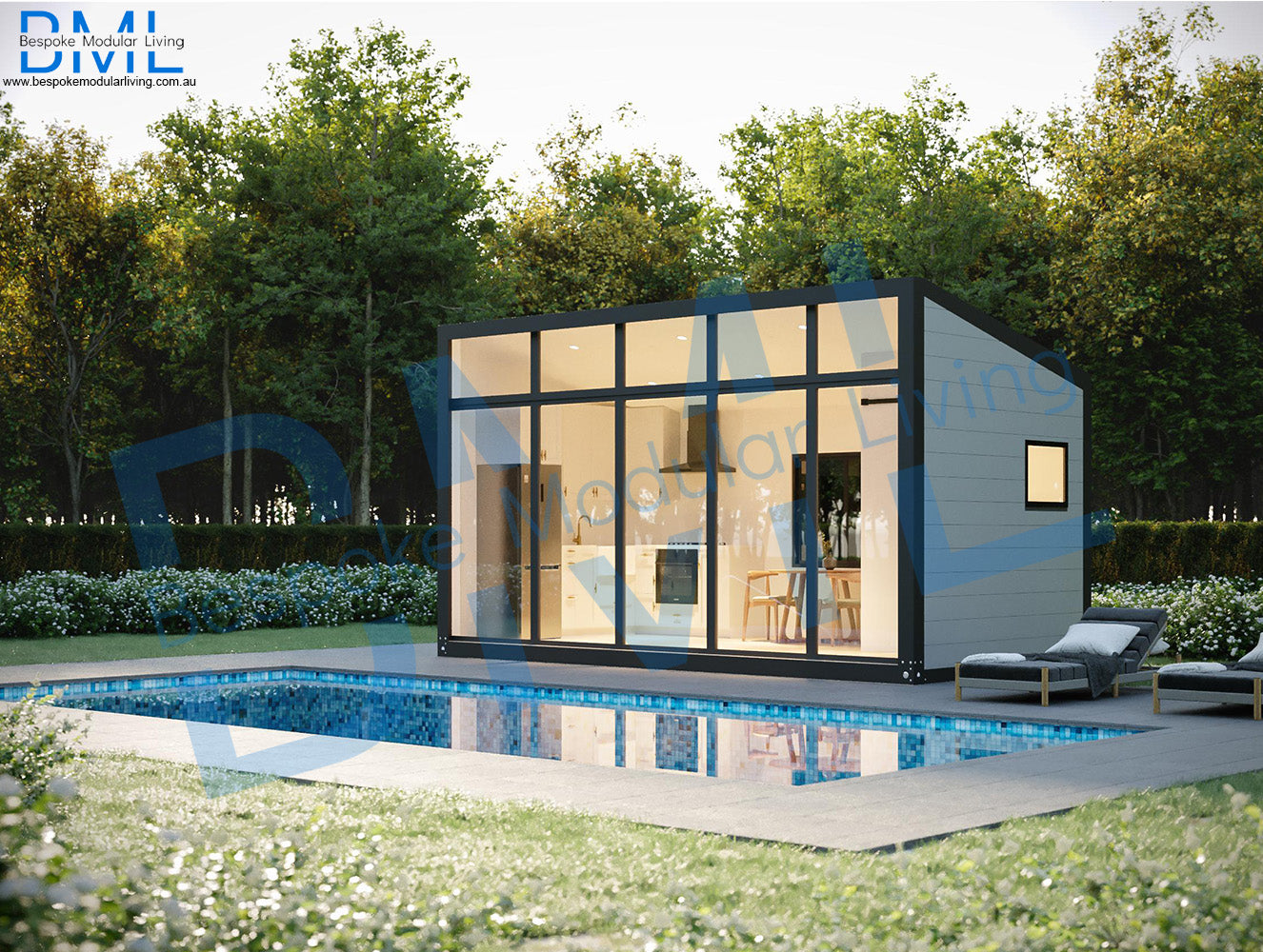
WHAT OUR FRAMES CAN BE USED FOR:
BML Skeleton steel frames have a versatile usage, Its up to your imagination. Some options are:
- Home Office – A quiet, professional workspace.
- Gym – Your personal fitness sanctuary.
- Art Studio – A bright, inspiring creative space.
- Hair Salon – A stylish, functional studio.
- Music Studio – A soundproof haven for musicians.
- Man Cave – The ultimate retreat for relaxation.
- Extra Room – Additional living space for your home.
- Workshop – A practical area for DIY projects.
- Granny Flat – A cozy, independent living space.
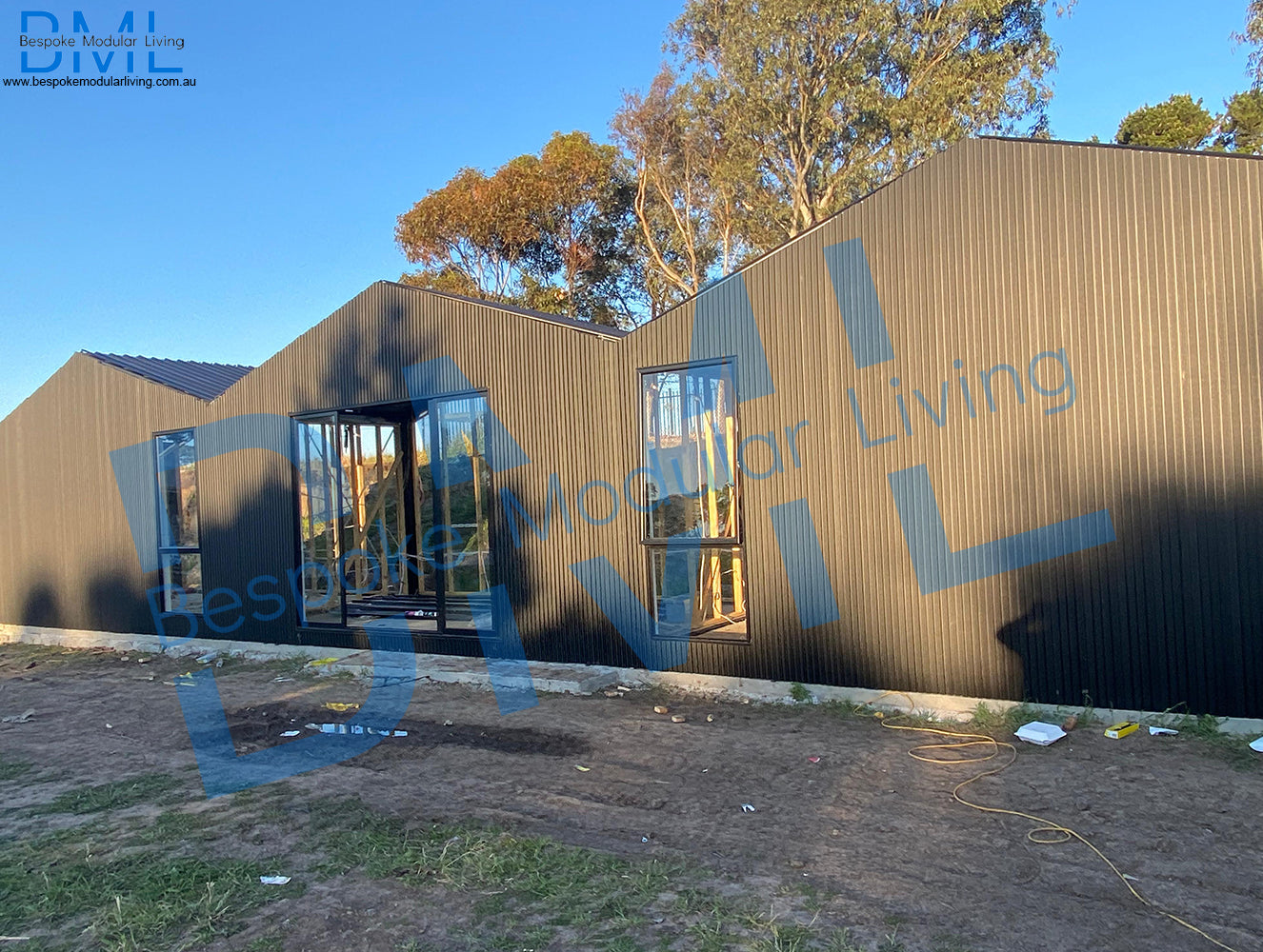
GUIDE TO COMPLETE FRAME:
Here is a guide of what building materials can be used with our frames:
- Subfloor: 19mm or 25mm yellow tongue flooring to be screwed to the subfloor.
- Flooring: Vinyl, laminate, hybrid flooring & tiles
- Walls: Opt for easy-to-install 50mm EPS panels that slide together effortlessly, available in various colours. With this option your interior and exterior look is also completed at the same time. You can also explore timber or steel frames for added durability. If going with this option, you can then enhance the exterior with metal cladding or WPC cladding for a modern look. Finish the interior with different cladding options or plasterboard and paint.
- Roofing: Colourbond roof sheeting screwed directly on roofing members for a durable and easy roof solution.
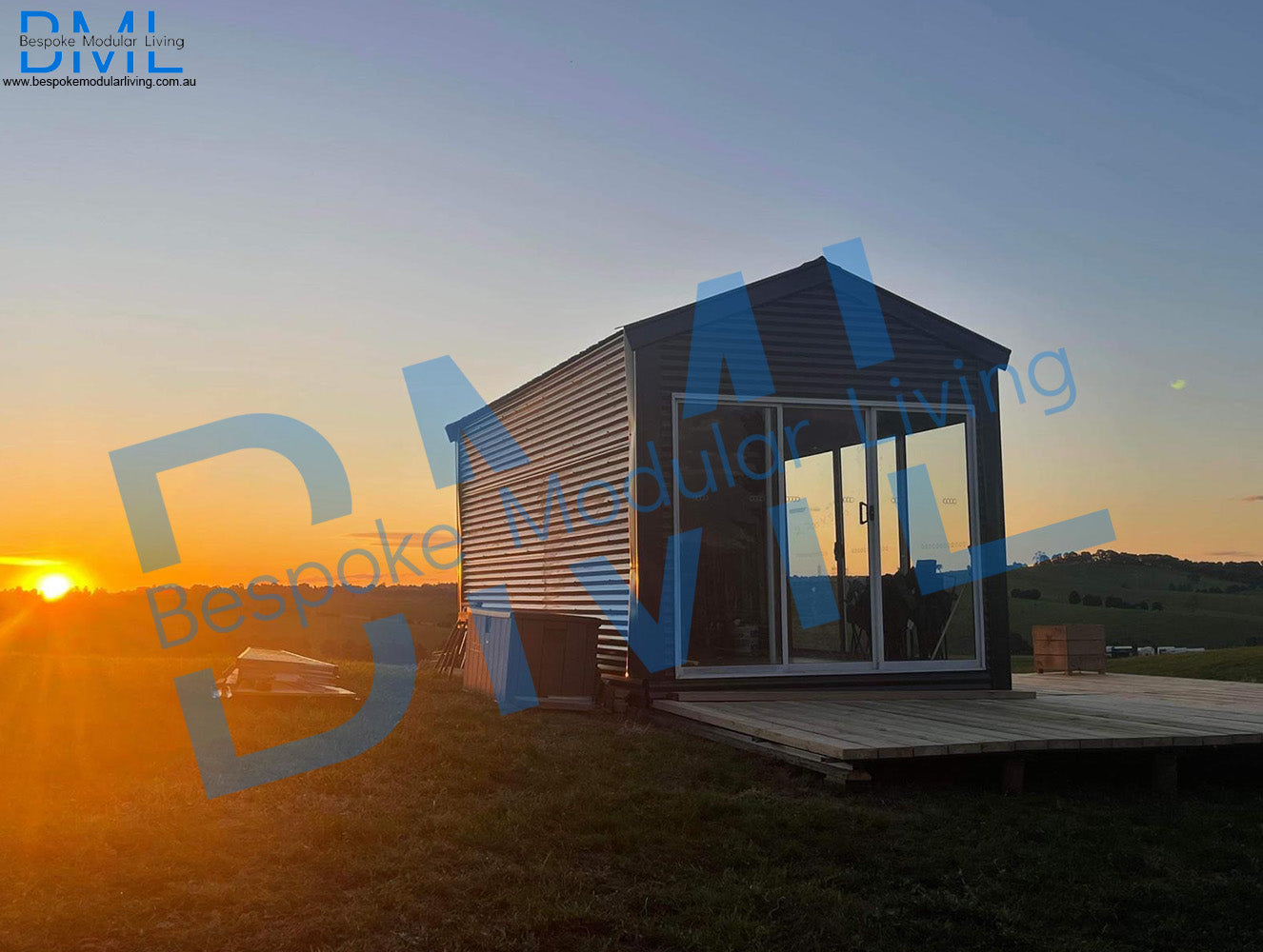
PRICE MATCH GUARANTEE:
At BML, we’re committed to offering you the best value for your money. That’s why we’re proud to introduce our Price Match Guarantee on our skeleton steel frames! If you find a like-for-like product from a competitor at a lower price, let us know! We’ll match their price to ensure you get the same premium quality steel frame at the best possible price. T&C’s Apply
How It Works:
- Find a Competitor’s Product – Locate a skeleton steel frame with the same specifications, materials, and features as ours.
- Contact Us – Share the details with us, including the competitor’s price and product information.
- We’ll Verify – Our team will review the product to ensure it’s a like-for-like match.
- Get Your Discount – Once verified, we’ll match the price and give you the best deal!
