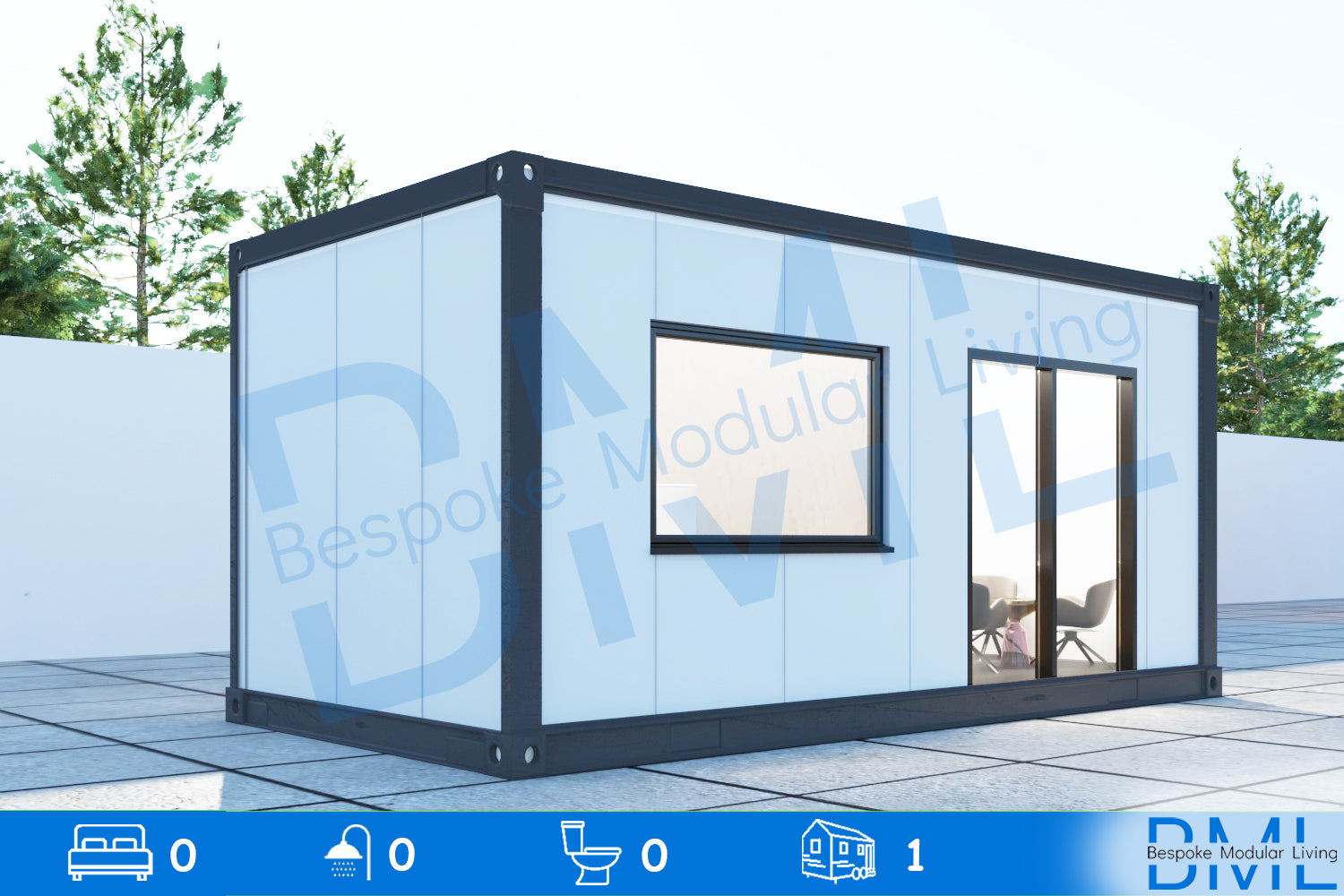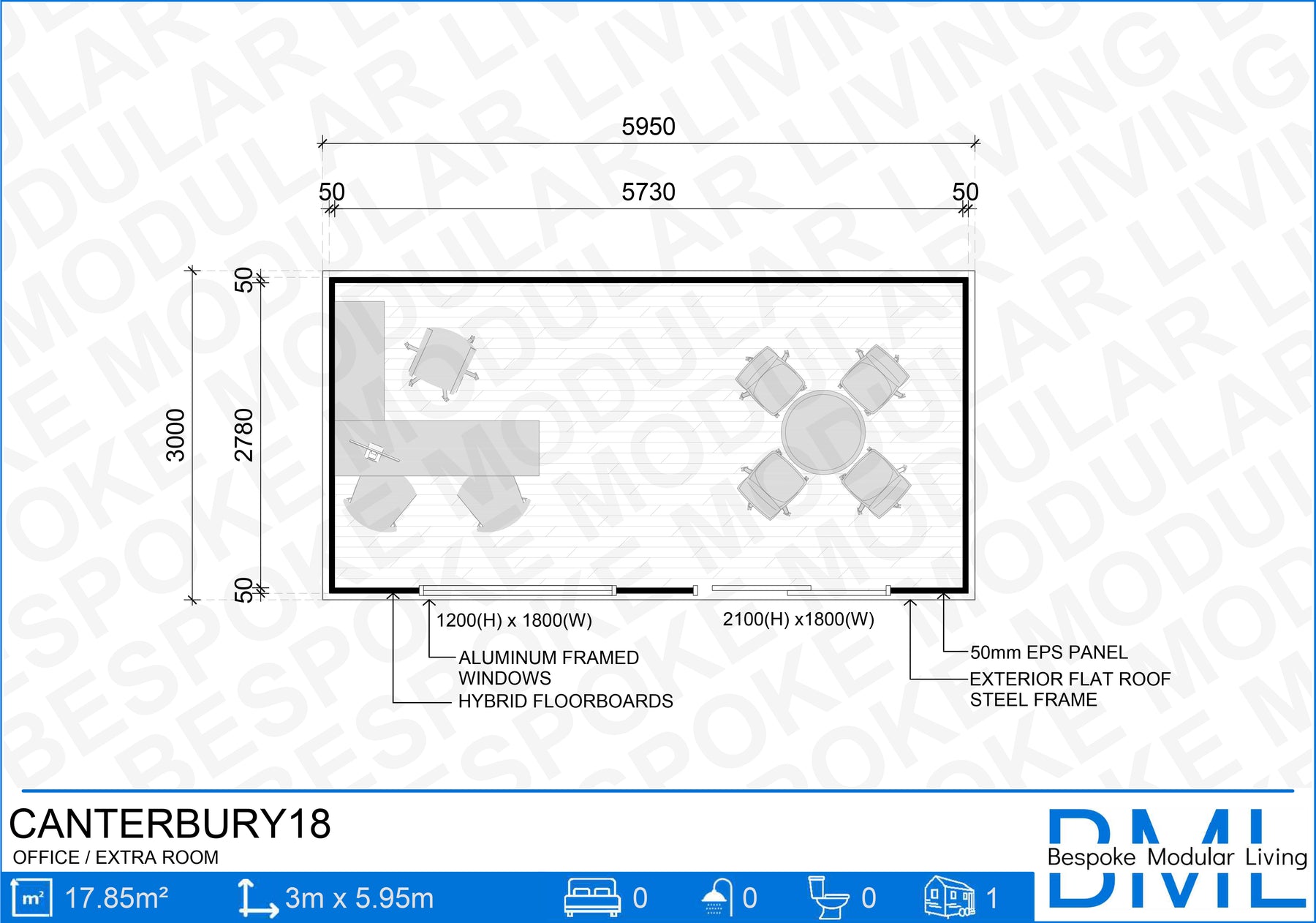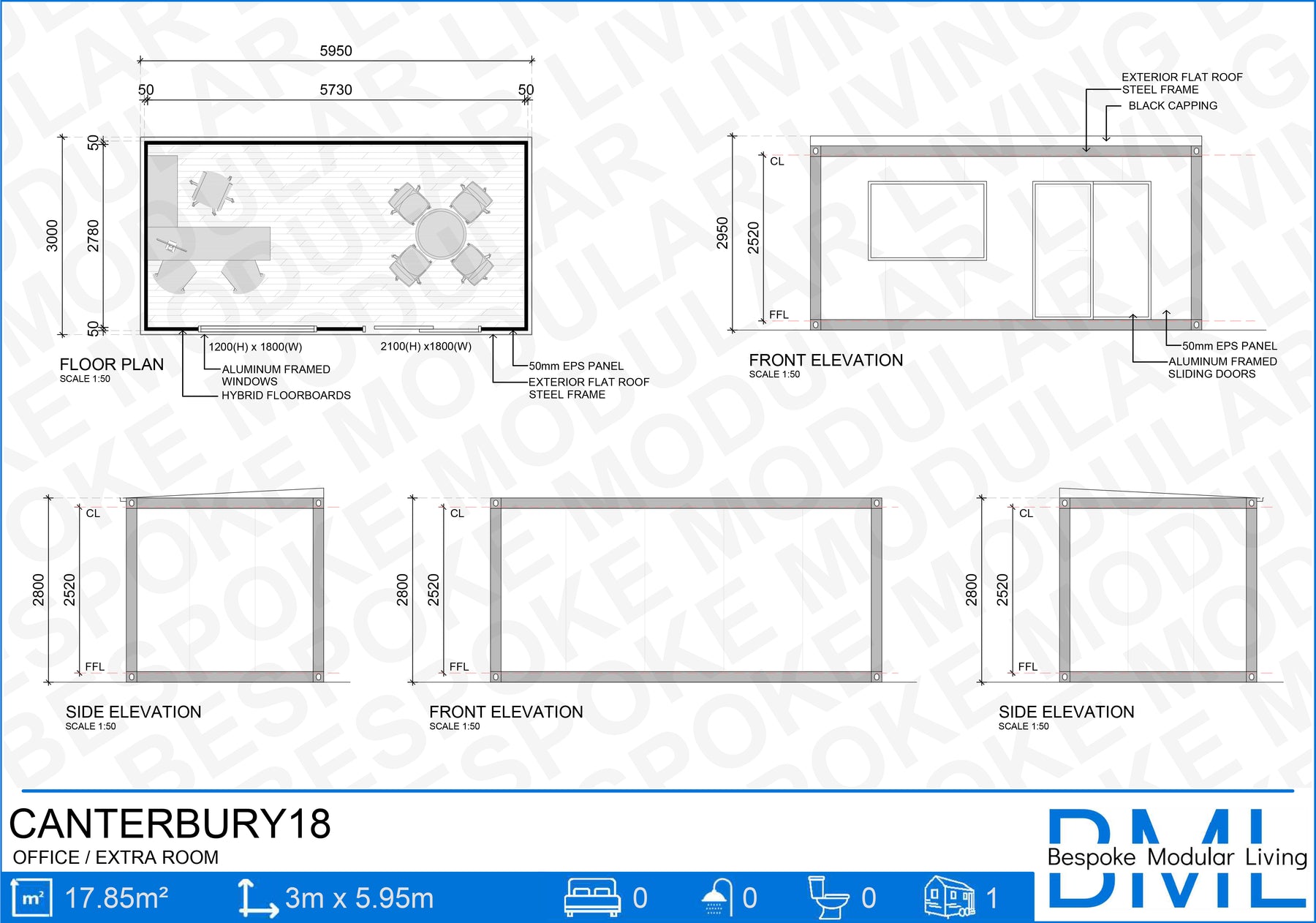


Bespoke Modular Living
Canterbury18
Our Canterbury Design is budget-friendly. Perfect as a home office, gym, studio, or extra room, this sleek and adaptable pod offers a quick, cost-effective way to expand your living or working space without the hassle of traditional construction.
Ideal for backyards, garages, or even indoors, our office pod provides a quick, hassle-free solution for creating a dedicated space—wherever you need it.
INCLUSIONS:
Exterior
- Durable Flat Roof Steel Frame - Powder coated Black
- White 50mm EPS Panels
- Colorbond Gutter
- 90mm metal downpipe
- Corrugated iron roofing with R4.0 insulation
Doors & Windows
- Single glazed windows & doors (Available in various colors)
- Includes 1200mm (H) x 1800mm (W) aluminum fixed window
- Includes 2100mm (H) x 1800mm (W) aluminum 2 door sliding door
Interior
- Eco Clad White PVC cladding to ceiling
Flooring
- 19mm yellow tongue flooring
- Hybrid flooring (Available in various colors)
Electrical
- 2x double power points
- 2x LED downlights
UPGRADES:
Facade
- Change in size of the openings for windows and door
- Add Light weight cladding to the exterior
Windows & Doors
- Change from Single glaze to double glaze
- Additional windows or doors
- Window coverings (blinds)
Interior Features
- Add feature walls
- Change hybrid flooring to another material
Exterior
- Site prepared and ready by Bespoke Modular Living
- Change from EPS Panel to Timber Framing
- Change from plain white EPS Panel to a textured and colored EPS Panel
1. Initial Enquiry
Kickstart your building journey with a personalized consultation. Our Project Consultant will guide you through every step, helping you define your vision, timeline, and priorities. We’ll explore design options—whether you prefer our stylish standard designs or a fully customized home.
Duration: 45 minutes Face to Face or via Zoom
2. Preliminary services
Conduct an initial site evaluation with our online software to ensure your project is a perfect fit. Facilitate a preliminary planning assessment through our accredited certifying partners. This process ensures your project meets local council requirements or if a planning permit is required
Duration: 1 week
3. Concept Stage
Based on the chosen plans and if any changes are required, our design team will draw up your plans. Once plans are completed, they will be sent via email for your approval
Duration: 1 week
4. Soil test
Our team will organise a Geotechnical Engineer to visit your site for a soil report. There will be a fee based on site location. This fee will be taken off the contract price if you proceed.
Duration: 1-2 week
5. Material & colour selection
Whilst the Soil Report is getting completed, you'll be invited to visit our display or join via a Zoom meeting to finalize and confirm your build plans. During this step, we'll walk you through our selection of finishes, materials, and optional extras. Together, we'll complete your selection schedule and refine any remaining details of your project.
Duration: 1-2 hours
6. Contract
Based on your inclusions, concept plans & soil report we will provide a building contract
Duration: 1 week
7. Design & Site Services
Our drafting team will start on the working drawings for your chosen design. We will also organise to get the following reports
- Site Establishment and Feature Survey
- Structural drawings & certificate
- Council information (LPOD, Property Info, SDO)
- Energy Rating Report
- Any other reports if required (eg. BAL or termite)
Duration: 3-5 week turnaround time
8. Building Permit
Our team will now obtain your Building Permit via liaising with our Building Surveyors. Construction cannot commence until your Building Permit has been issued.
Duration: 2-3 weeks
9. Construction
Our skilled team will then meticulously construct your module. Every aspect of the construction process is carefully managed to ensure consistency and quality.
Duration: 8-12 weeks
10. Transport\Delivery
Your home modules are transported with expert care and installed with precision at your site. Final touches & electrical & plumbing connections are completed. Our specialized logistics team ensures: Secure transportation of all components, minimal disturbance to your property, Strict adherence to safety protocols throughout the process
11. Handover
Upon completion, we perform a thorough final clean and conduct a walk-through with you to verify every aspect meets our quality standards and your expectations. Once approved, we proudly present you with the keys to your modular home.




