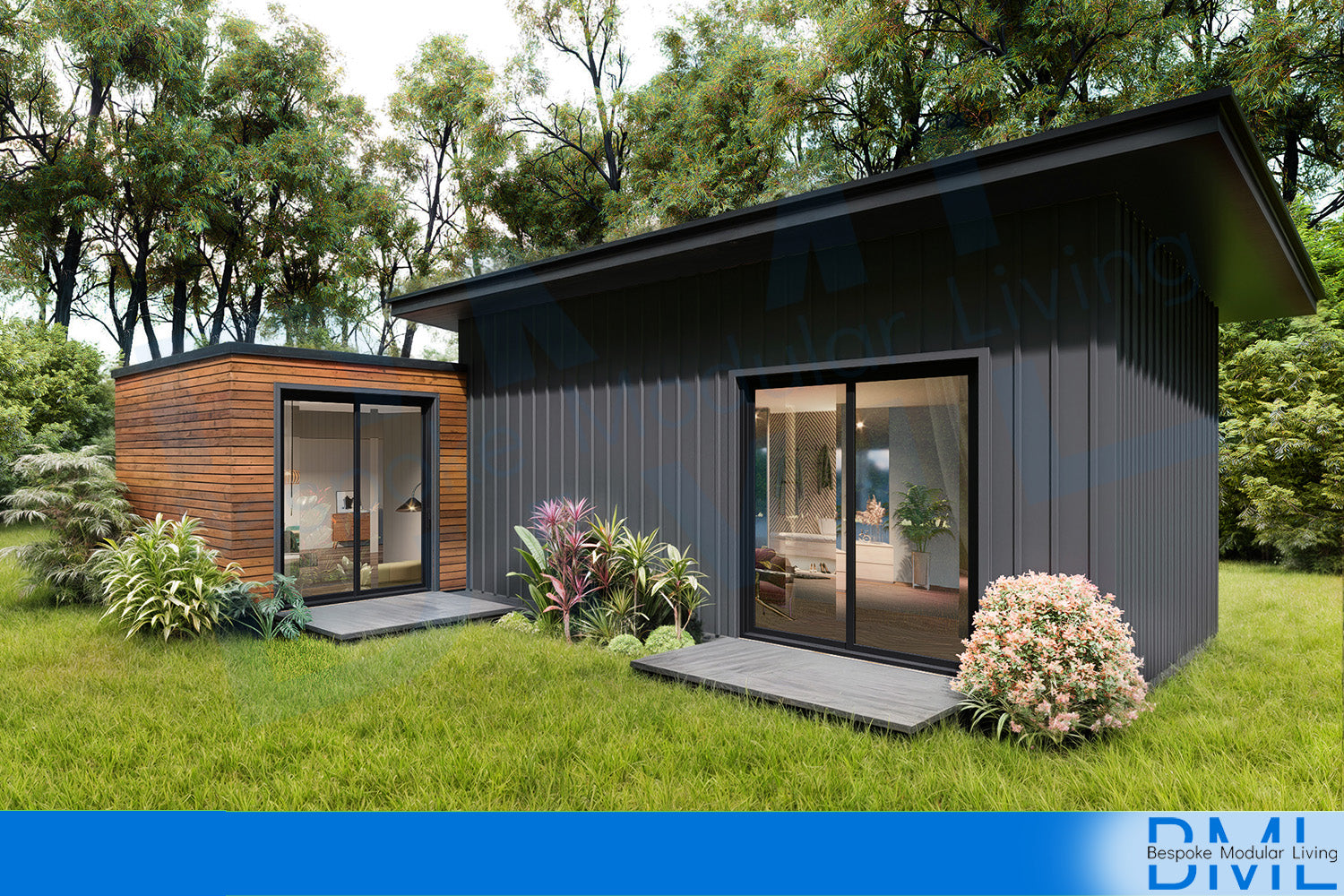
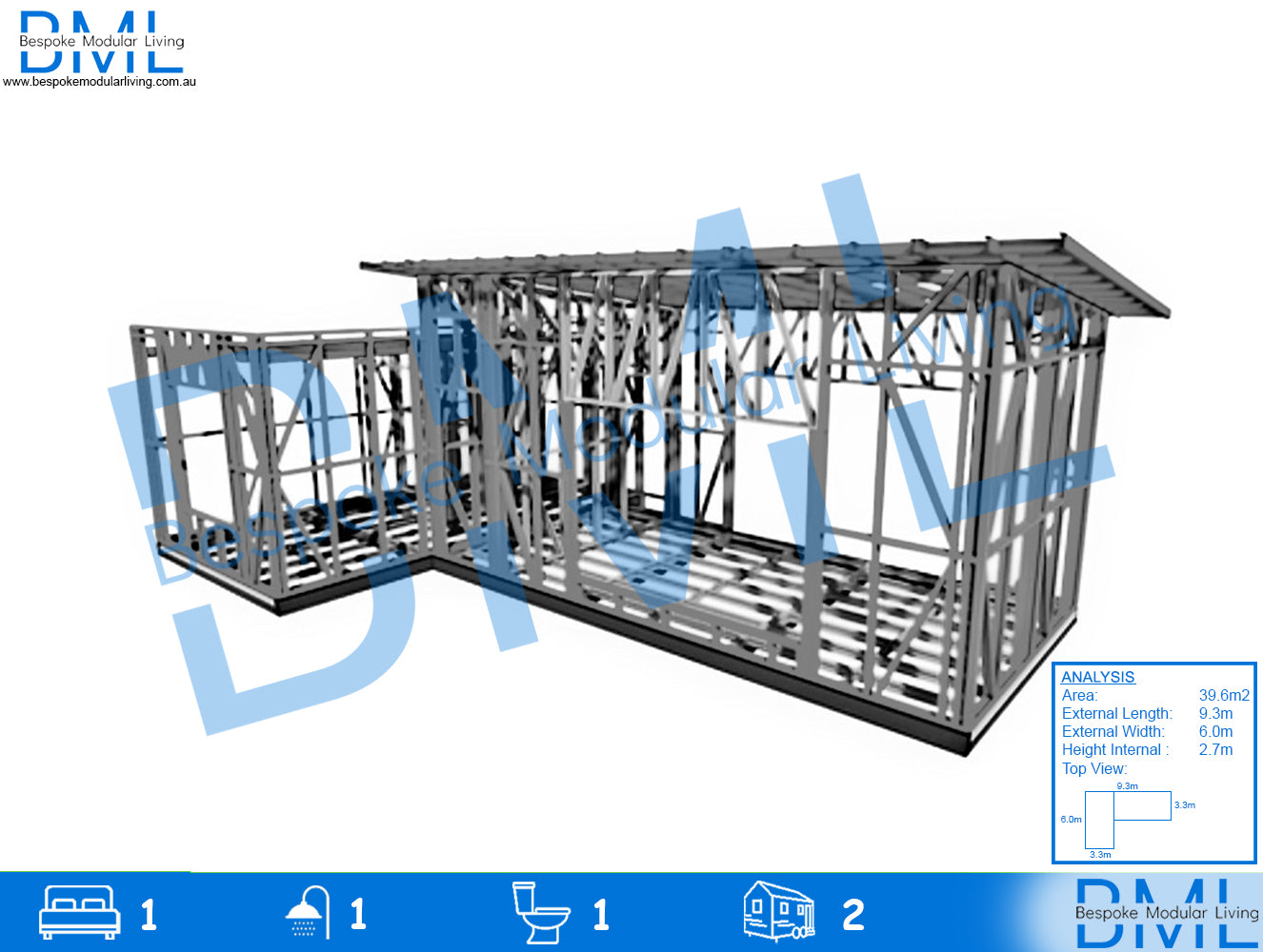
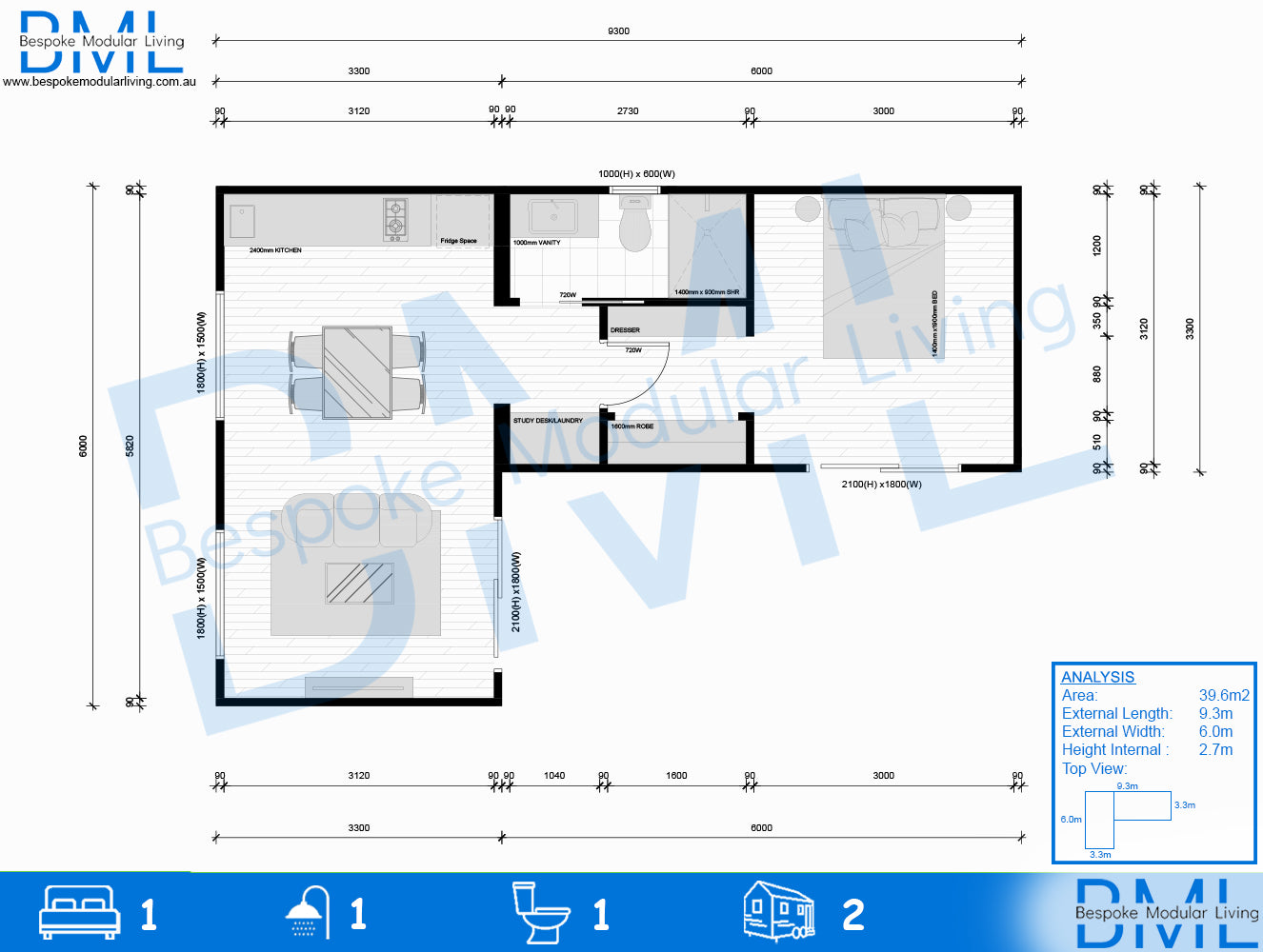
Bespoke Modular Living
Cozycorner40
AVAILABLE IN VICTORIA ONLY
Unlock the True Core of Your Next Project with Steel for Modular Homes
If you're dreaming of building a backyard oasis or a cozy modular home, look no further than the true core steel coil aluminum frames manufactured right here in Australia. These versatile and durable frames are the foundation for creating spaces that inspire and delight.
Whether you're a seasoned builder or a first-time DIYer, our steel frames will guide you on a journey of transformative design.
Crafted with precision and engineered to withstand the test of time, these steel frames offer a world of possibilities. Whether you envision a tranquil home office, a serene meditation studio, or a vibrant entertaining hub, these frames provide the sturdy backbone to bring your vision to life.
Frame Only: Is for construction on a concrete slab
Frame With Subfloor: Is for construction on footings.
MATERIAL
Frames and trusses are made in Australian-made Truecore steel coils.
AVAILABLE IN VICTORIA ONLY
- External and internal steel walls are provided, along with lintels, K-braces, and parapet walls if needed
- Roof trusses
- Trussed bearers if the subfloor is required
- Spare studs are used for strong-back/ bracing between trusses.
- Strap braces and tensioners for wall bracing.
- Frame fixing kit including screws/ brackets.
- Installation drawings and Engineer's certificate
Permits & Certification
If you're planning to obtain a Building Permit for your project, our LGS Steel Frame Kits come with essential engineering documentation to support your application.
Included in the LGS Kit Package:
· Structural Drawings
· Engineering Computations
· Engineering Certification (Site-specific)
These documents are prepared by our engineer and are suitable for submission to your building surveyor.
What You’ll Still Need to Organise:
1. Architectural Drawings
You’ll need to engage a draftsperson or architect to create your own floor plans and elevations. We don’t provide architectural plans as part of the kit.
2. Soil Report
A current soil report is required to complete your site-specific footing plan and engineering certification.
- If you already have a report, send it to us and we’ll pass it on to our engineer.
- If you need one, we can help arrange a geotechnical inspection (Victoria only – fees apply).
- Outside of Victoria, you'll need to organise a local provider.
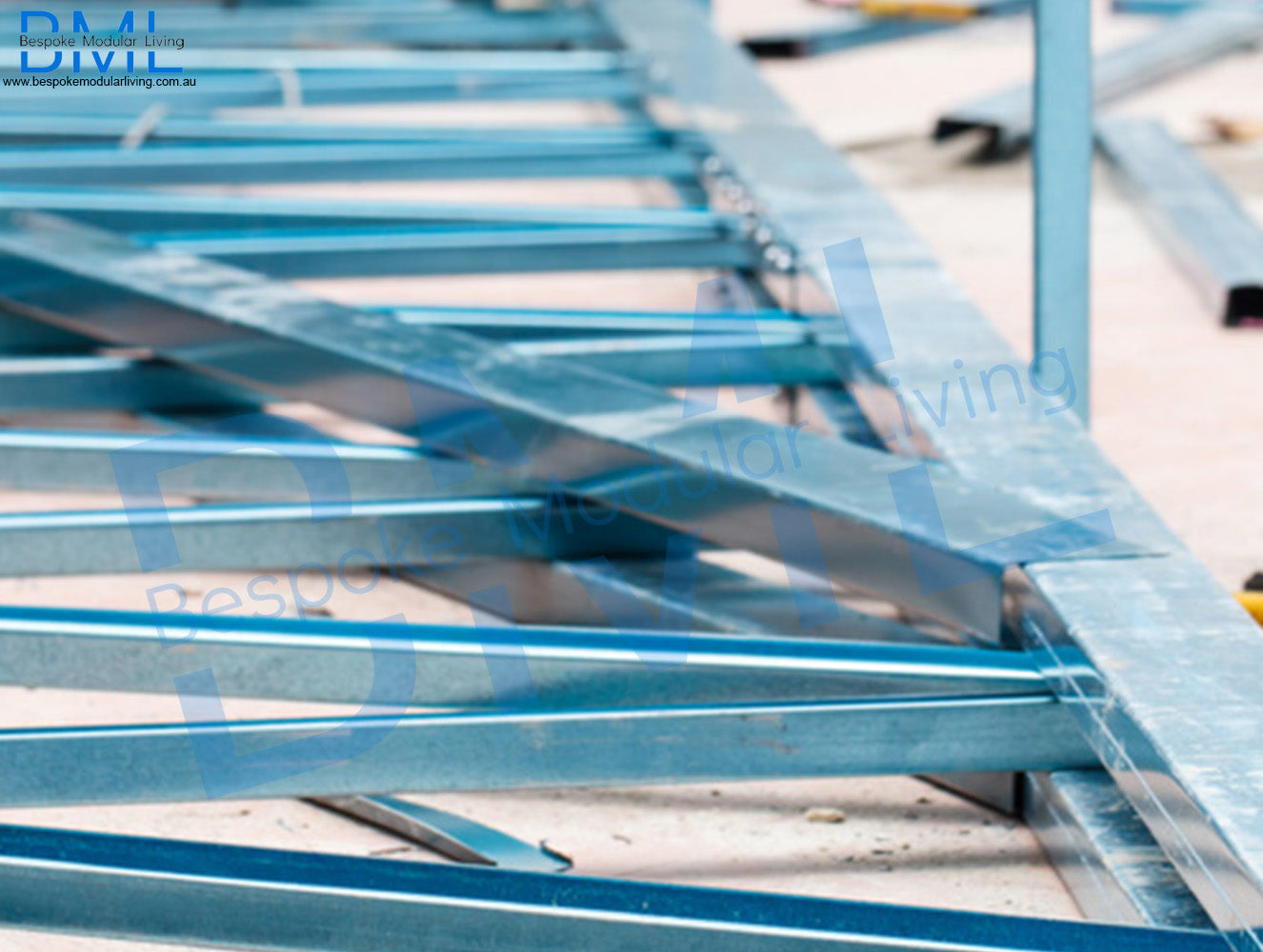
why choose our light gauge steel frames?
- Premium Quality Materials - We manufacture our frames using high-grade Truecore® steel, renowned for its superior strength, corrosion resistance, and long-lasting performance. This ensures a reliable, precision-engineered structure that forms the perfect skeleton for modular builds, tiny homes or extensions.
- Sustainable & Eco-Conscious - Light gauge steel is a recyclable, low-waste building material that supports environmentally responsible construction. By choosing our frames, you're actively reducing your carbon footprint and contributing to a cleaner, more sustainable future—without compromising on quality or strength.
- Tailored to Your Project - Every build is unique, and so are our solutions. If our designs don't meet you needs; our experienced team works closely with you to design and supply custom light gauge steel frames that align with your project's specifications, timelines, and architectural requirements—ensuring perfect integration and optimal results
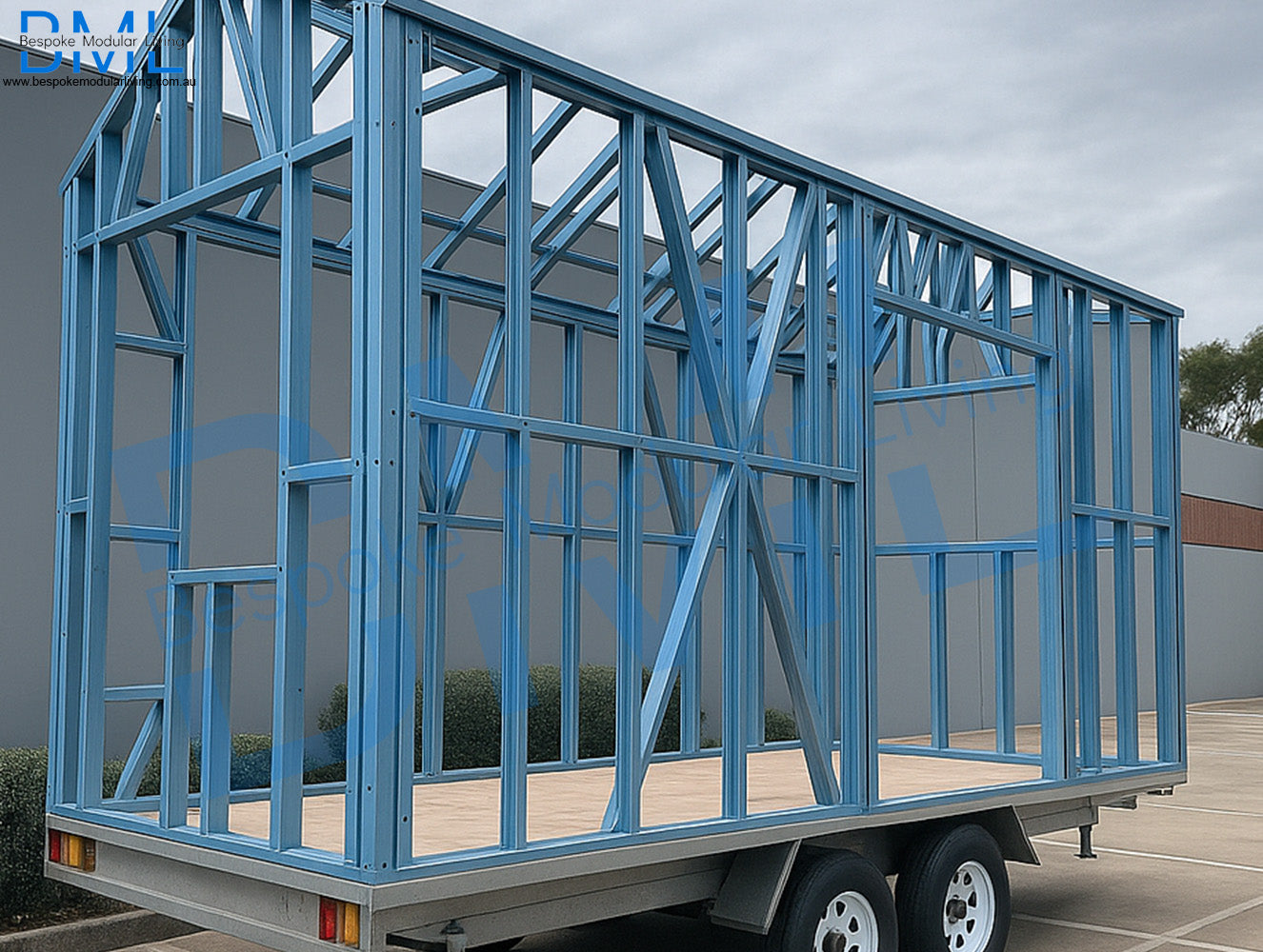
Key Features
- High Strength-to-Weight Ratio: Strong yet lightweight, making it easy to transport, handle, and install without heavy machinery.
- Precision Engineered: Manufactured using advanced technology for exact measurements and consistent quality every time.
- Corrosion-Resistant: Made from Truecore® steel, offering long-lasting protection against rust.
- Termite & Pest Proof: Unlike timber, steel is immune to termites and other pests — no need for chemical treatments.
- Non-Combustible: Fire-resistant material that provides added safety and peace of mind in residential applications.
- Design Flexibility: Easily customised to suit a wide range of architectural styles, layouts, and modular requirements.
- Fast & Efficient Assembly: Pre-fabricated components reduce build time and on-site labour, improving project efficiency.
- Dimensional Stability: Will not warp, twist, or shrink over time — ensures long-term structural integrity.
