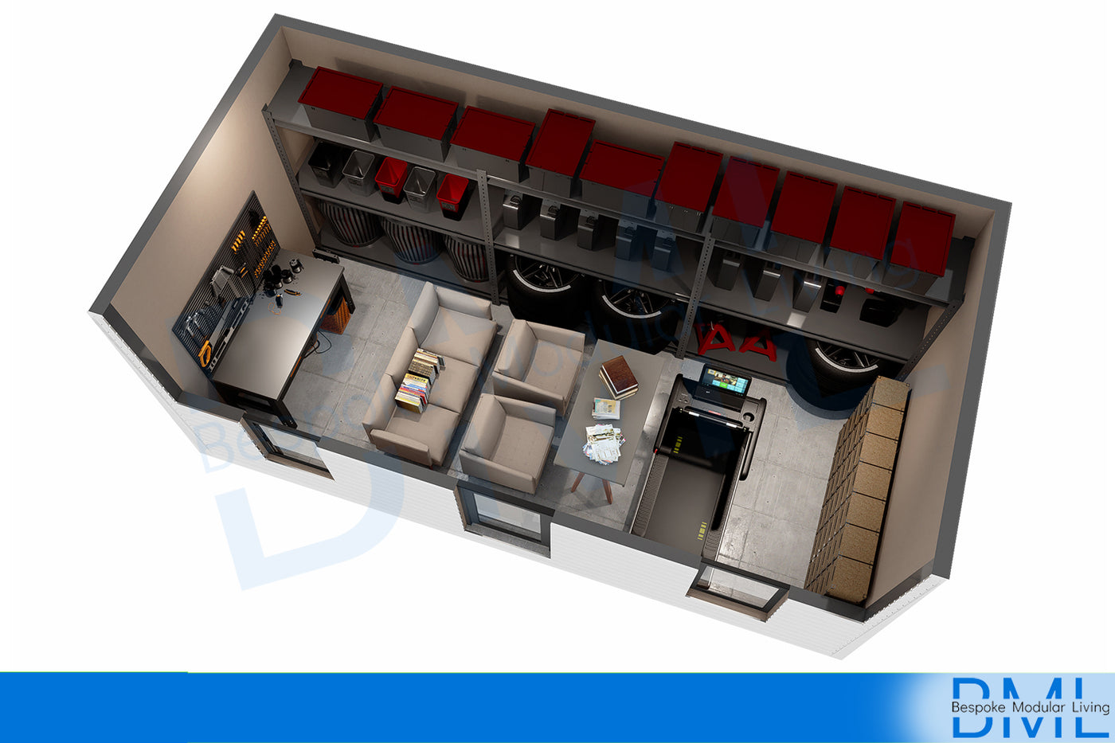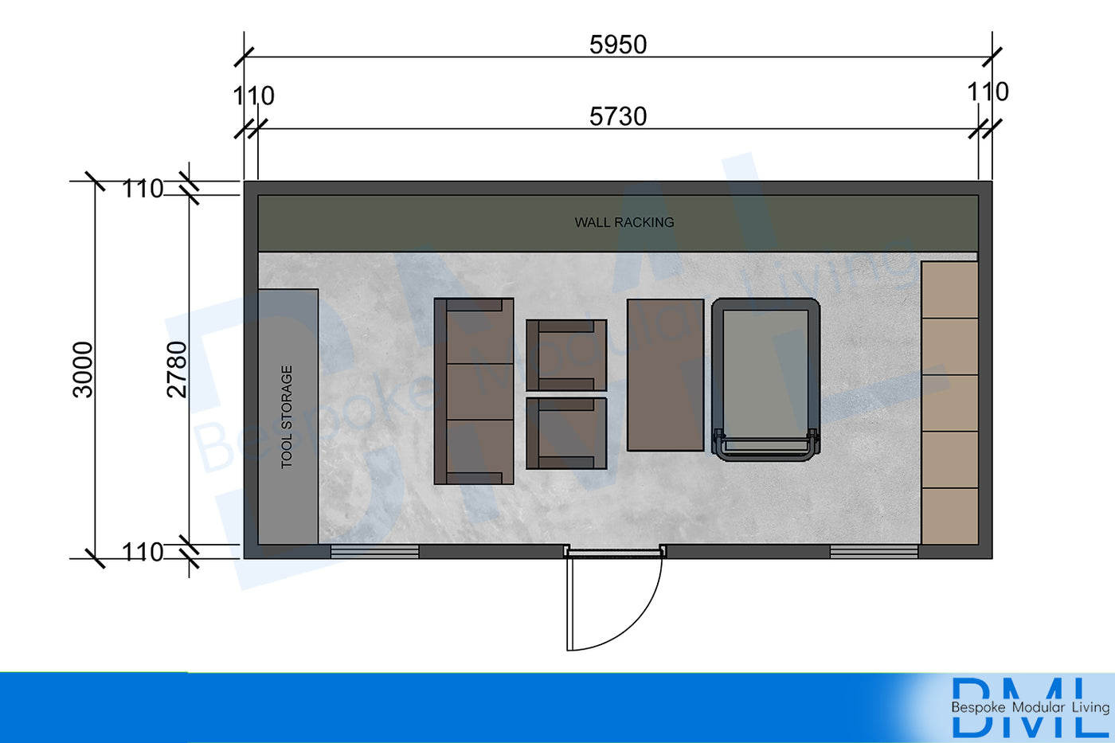

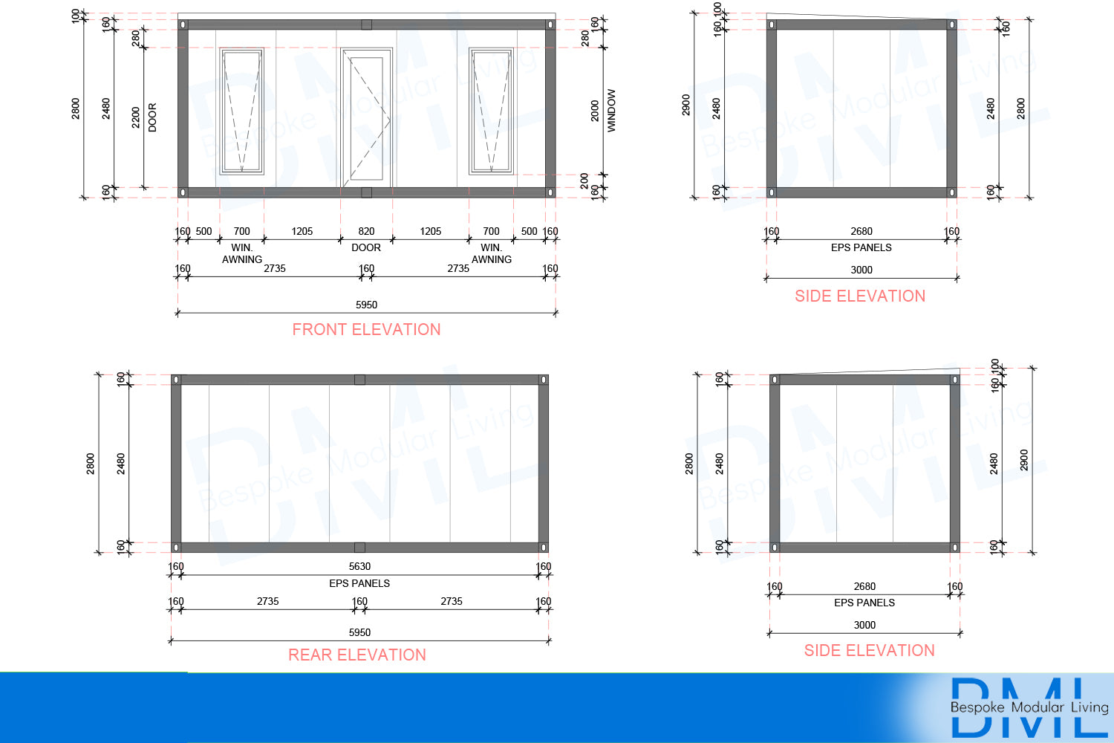
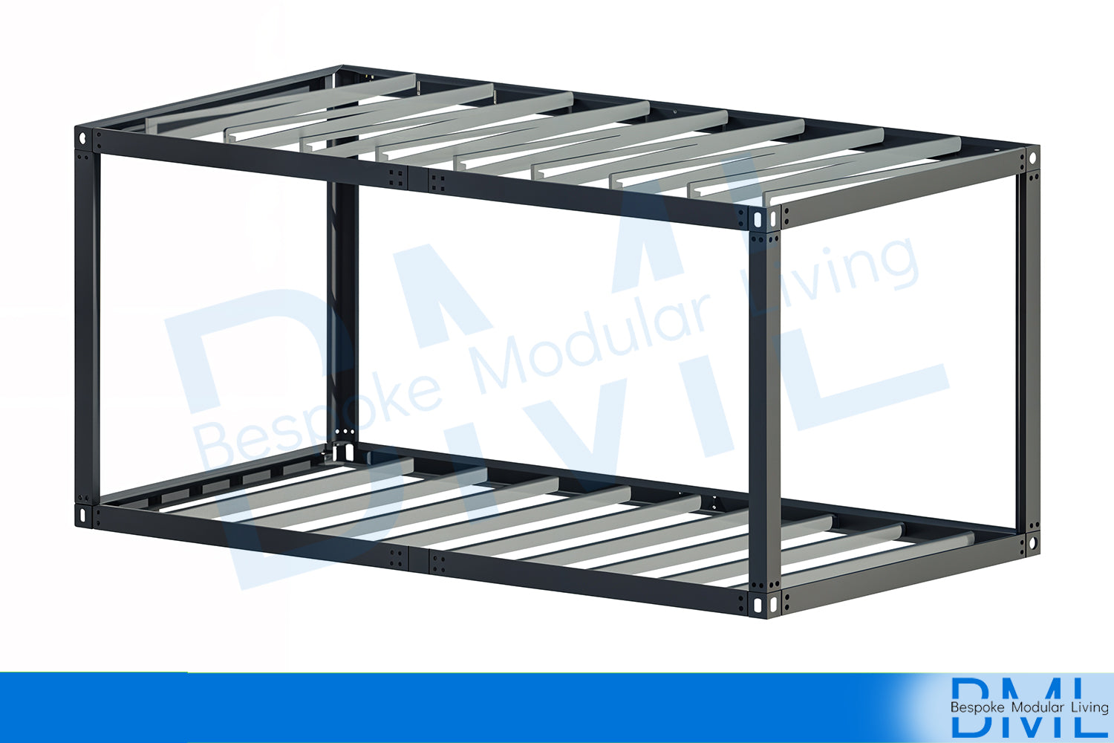
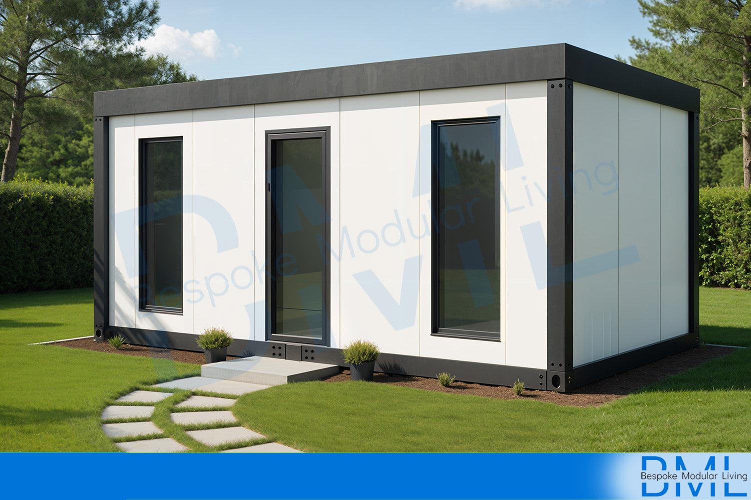
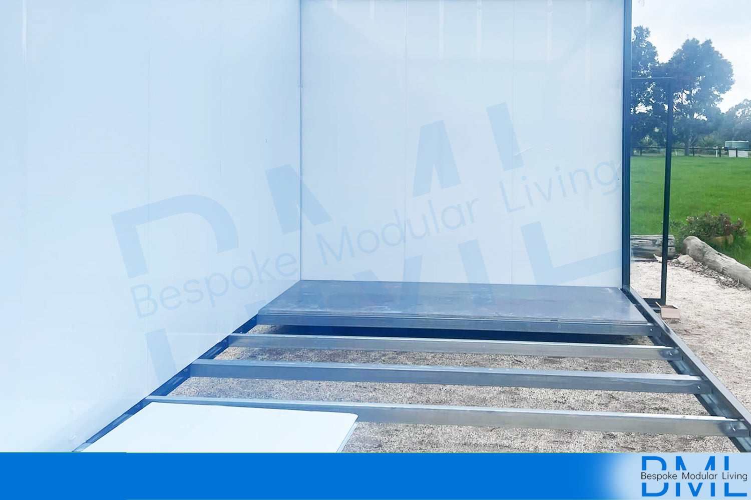
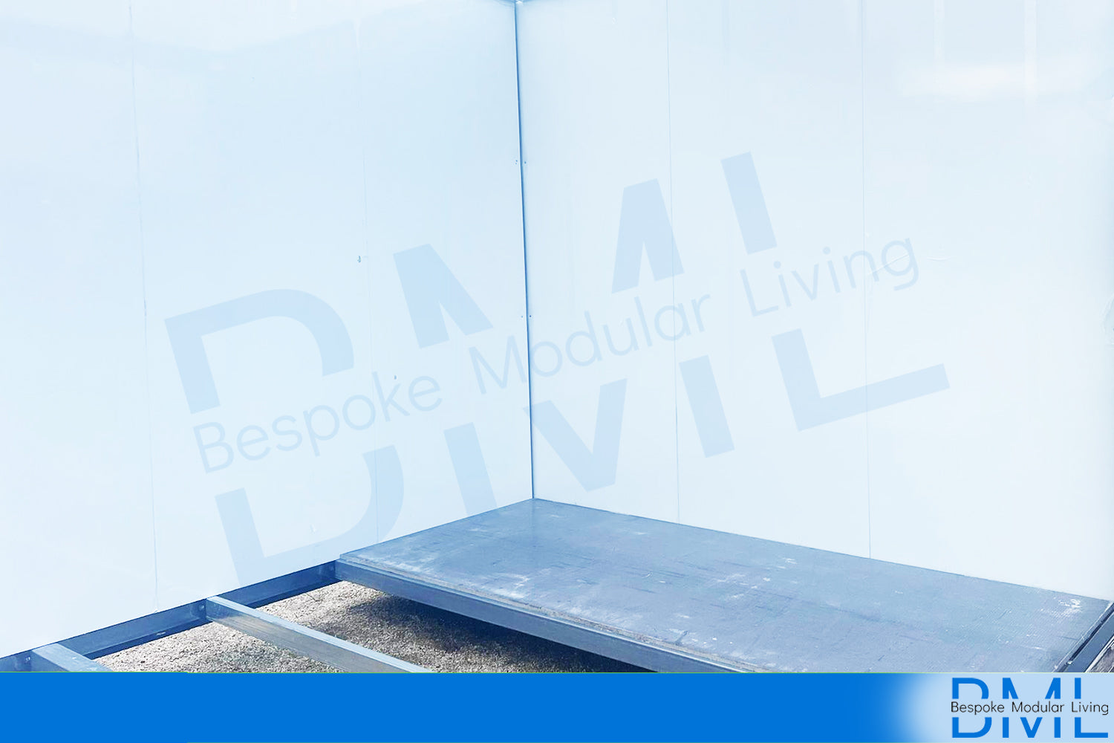
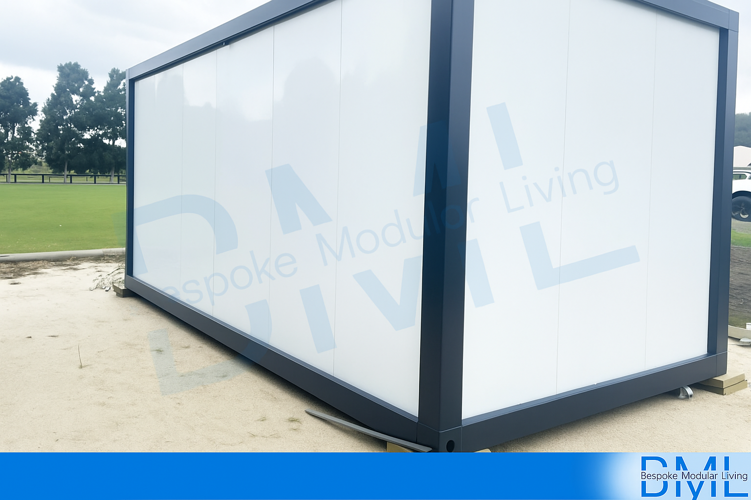
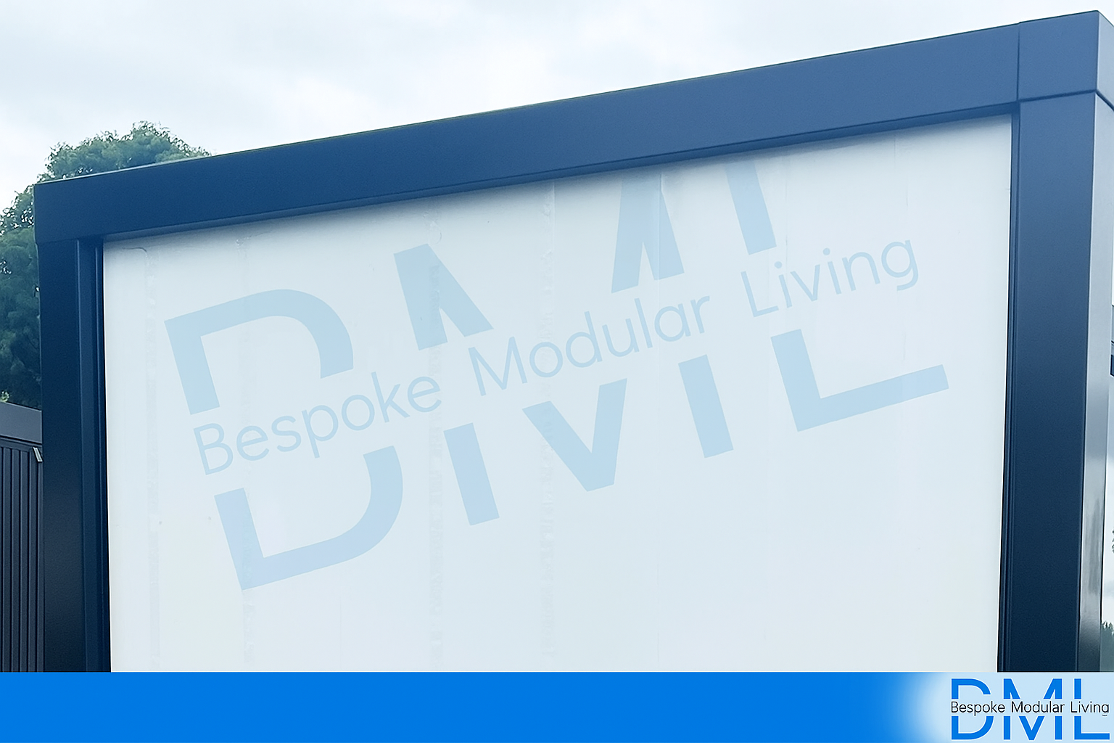
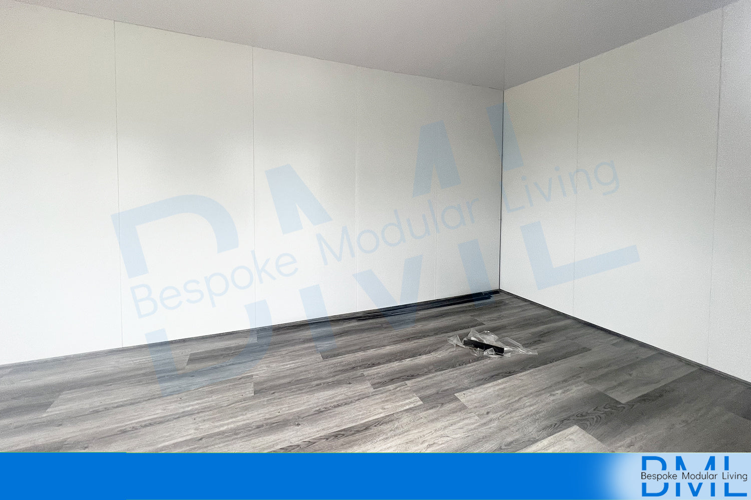
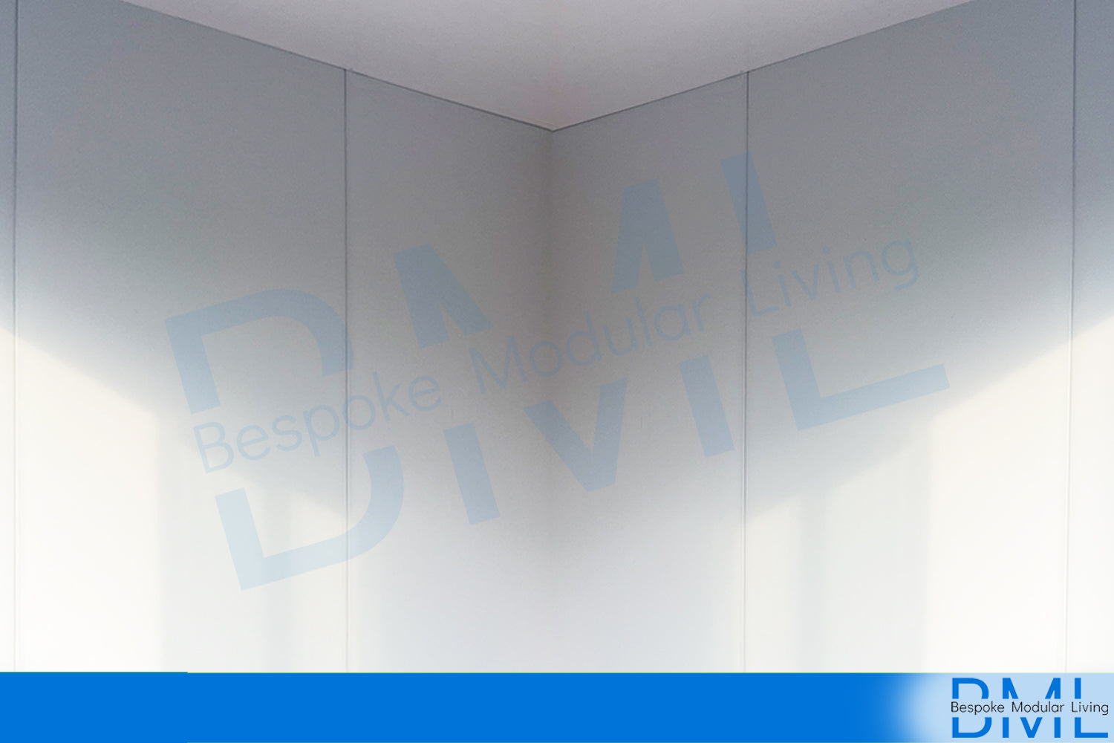
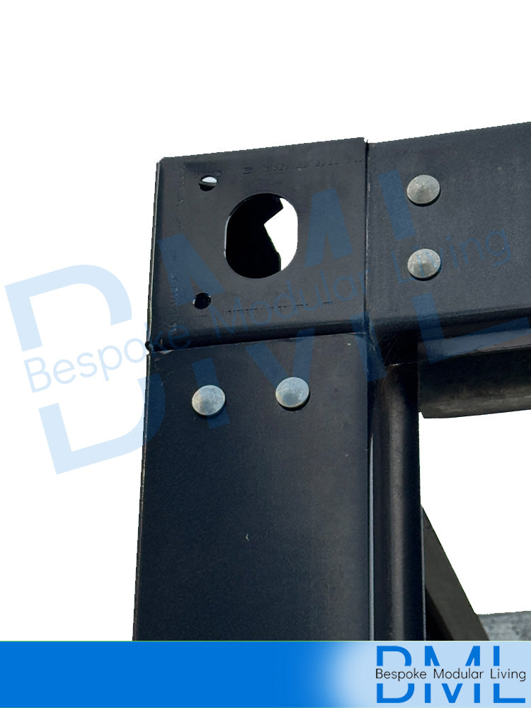
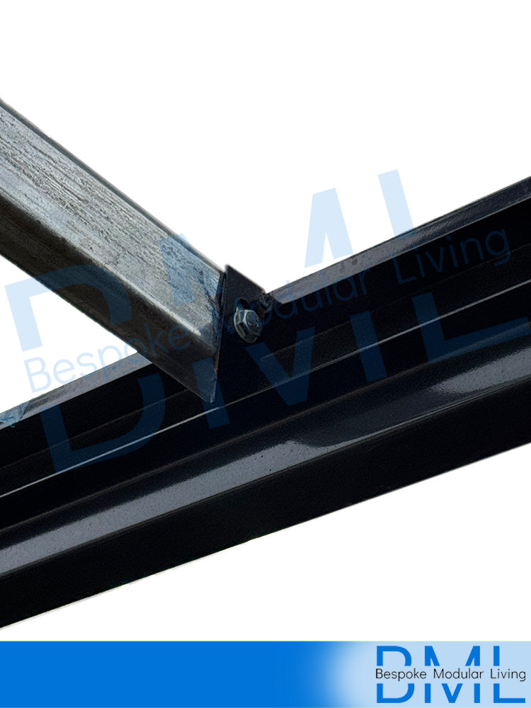
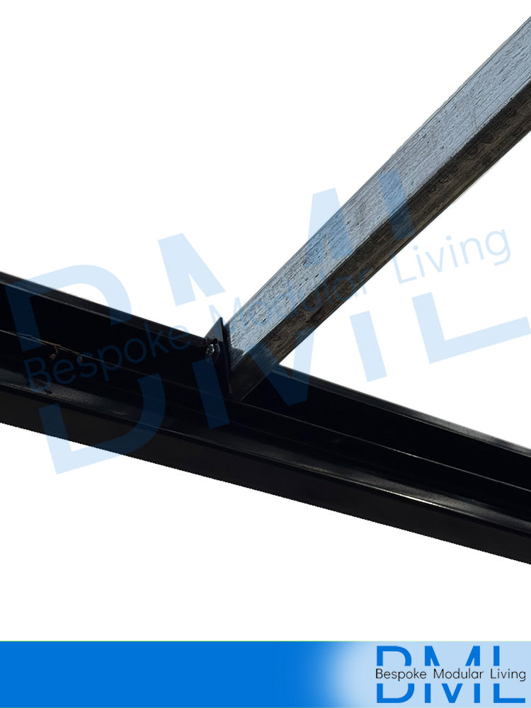
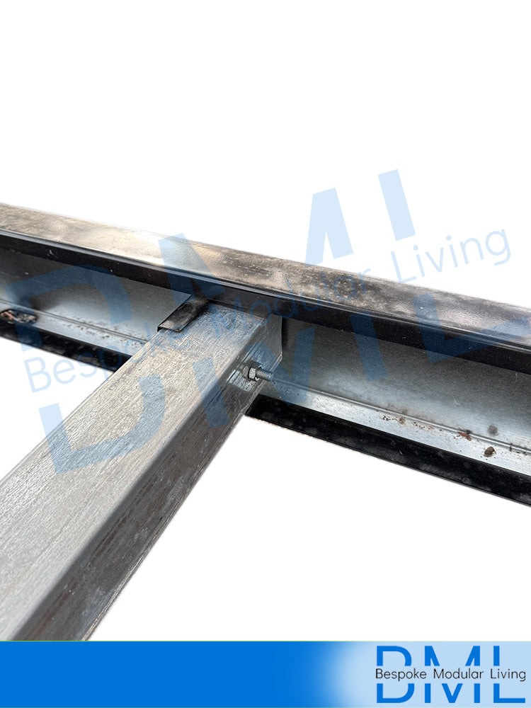
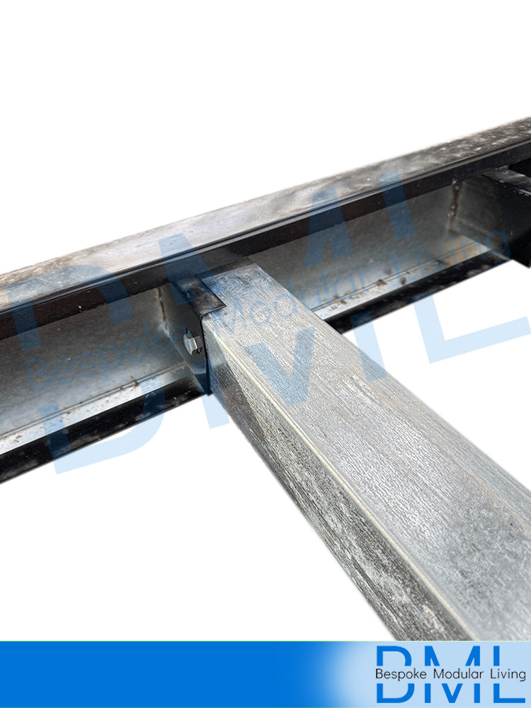
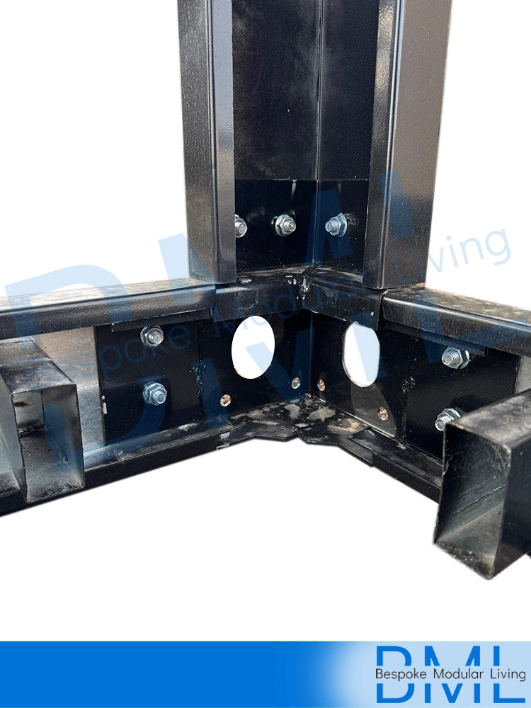
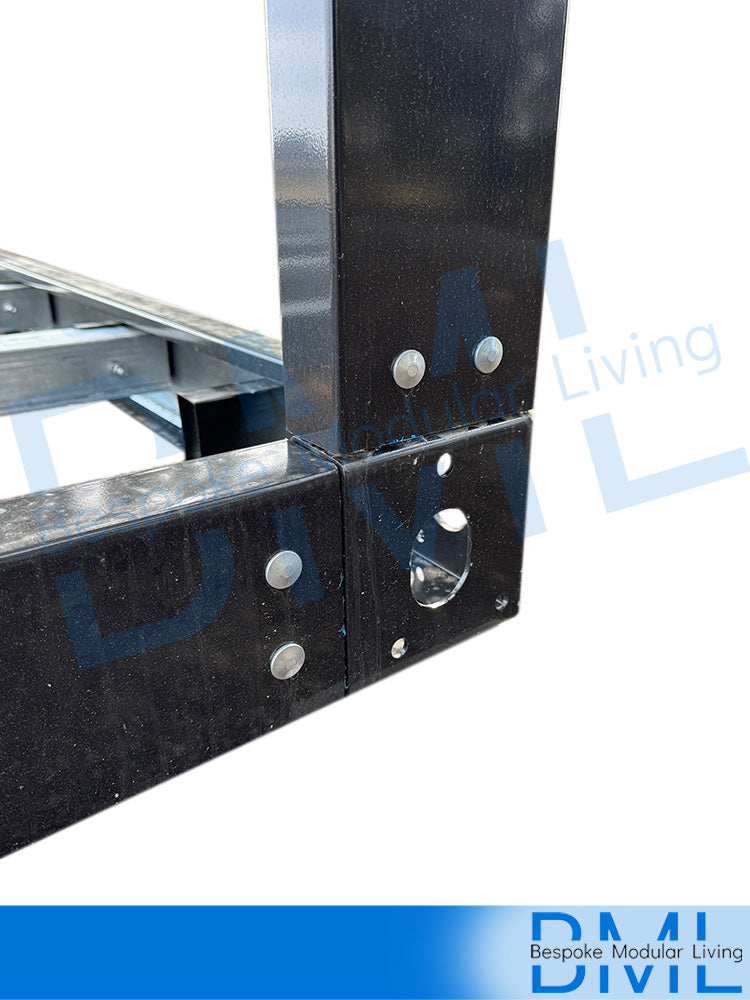
Bespoke Modular Living
DIY Kit - 6m x 3m
The perfect starting point: a complete shell with key inclusions, ready for your fit-out.
Build it Today. Rent It Tomorrow. Earn Forever.
Looking to build a side income stream? With our DIY Kit, you can assemble a stunning studio in a single day and rent it out for consistent monthly income, Airbnb, long-term tenants, or guest accommodation.
This all-in-one kit includes a pre-engineered steel frame, insulated EPS wall panels, premium flooring, roof and ceiling systems, double-glazed doors and windows, and every nut, bolt, and bracket you need to complete the job , flat-packed and ready to assemble.
Whether you're a first-time DIYer or an experienced handyperson, our clear step-by-step photo guide will walk you through every stage. No trade experience required.
6M X 3M PRE-ENGINEERED FLAT ROOF STEEL FRAME
· Strong, durable, and designed for quick, DIY-friendly assembly
COMPLETE 50MM EPS INSULATED WALL SYSTEM
· Pre-cut panels for fast installation
FLOORING SYSTEM
· Includes MGO Board flooring base and 5mm SPC hybrid flooring for a clean, modern finish
ROOF & CEILING PACKAGE
· Roof Sheeting
· Steel clip-in ceiling panels
· Roof insulation
PREMIUM DOUBLE-GLAZED OPENINGS
· 1 x Black framed glass door (820mm x 2000mm)
· 2 x Black framed full-height windows (700mm x 2200mm)
· Stylish, energy-efficient, and pre-framed for easy installation
ALL HARDWARE & FIXINGS
· Every screw, bracket, and bolt you need – no extra trips to bunnings.
STEP-BY-STEP PHOTO ASSEMBLY GUIDE
· Clear instructions with visual aids to make building simple and stress-free
EXTERIOR MEASURMENTS OVERALL
Length: 5950mm
Width: 3000mm
Height: 2800-2900mm
INTERIOR MEASURMENTS AFTER FRAME & MATERIAL INSTALLATION
Length: 5680mm
Width: 2730mm
Height: 2460mm
FRAME MEASUREMENTS ONLY:

Wind Rating: N2 wind Rating compliant Australia-wide (Region A)

Note: If your site is not in an N2 wind zone and requires a higher wind rating, no problem, just let us know. Our engineer can perform the necessary calculations and adjust the design with additional steel to ensure compliance.
If your project requires a Building Permit, we can assist in providing the necessary engineering certification and footing plans. This service is available for a fee of $550 and includes site-specific documentation prepared by our certified engineer.
How It Works:
1. Purchase the DIY Kit
Secure your 6 x 3m DIY Kit by completing your purchase.
2. Provide Property Information
Send us your property address and indicate where the kit will be positioned on your site.
3. Soil Report
A soil report is required to develop accurate footing plans.
- If you already have a soil report, please send it through, we’ll pass it on to our engineer.
- If you don’t have one, we can arrange for a geotechnical technician to conduct a site visit (Victoria only). Additional fees apply depending on your location.
- For projects outside Victoria, you’ll need to source a soil report locally.
4. Engineering Calculations
Our engineer will prepare all the necessary calculations and documentation.
5. Processing Time
Please allow 1–2 weeks for completion.
6. Final Documentation Provided
You’ll receive:
- Structural Drawings
- Engineering Computations
- Certification
After receiving your engineering documentation, you’ll need to engage an architect (if required) and a building surveyor to progress your Building Permit application.
why choose our kit?
Fast & Easy Build No Trade Skills Needed
No confusing plans or guesswork everything is pre-cut, pre-drilled, and designed to fit perfectly. Anyone can assemble it with basic tools.
Frame Up in Just 2 Hours
Our precision engineered steel frame comes with pre-drilled holes saving you time, stress, and frustration.
Step-by-Step Photo Guide
Clear, detailed instructions walk you through each stage from flooring to roof so you know exactly what to do, and when.
Doors & Windows Already Integrated
No fiddly installs! Your premium double-glazed windows and door are already built into the wall panels simply slot and go.
Save Over $10,000 Compared to Traditional Construction
Skip the costly builders, architect fees, and project delays
Affordable, Australia-Wide Shipping
We deliver anywhere even rural and remote areas with shipping solutions that others simply can’t match.
Full Build in Just 1 Day
Everything has been designed to work together seamlessly. With a bit of help, you can complete your build in as little as one day.
Built for Everyday Australians
Whether you’re adding a backyard studio, office, or retreat this DIY Kit puts you in control of your space, your budget, and your time.
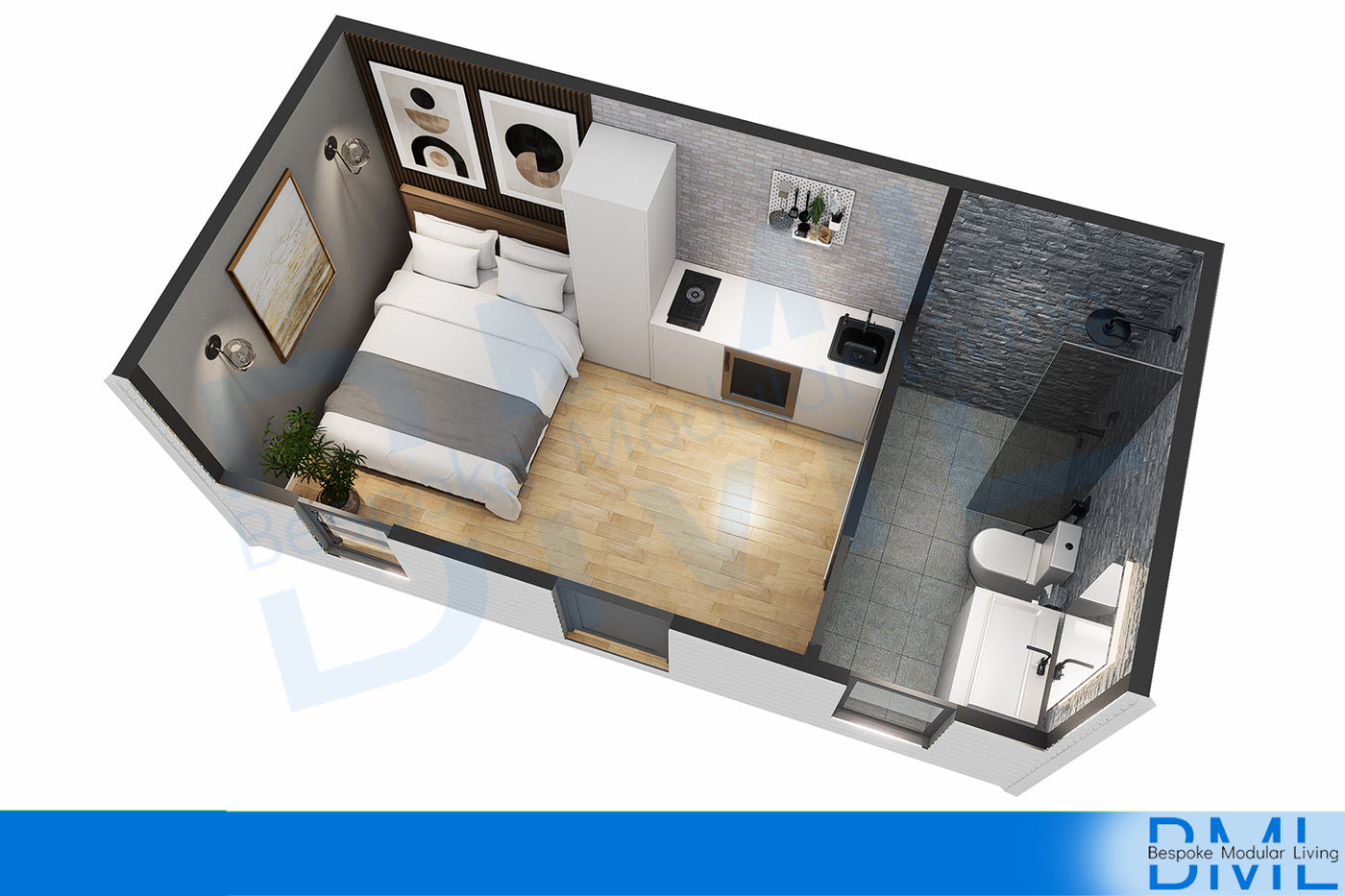
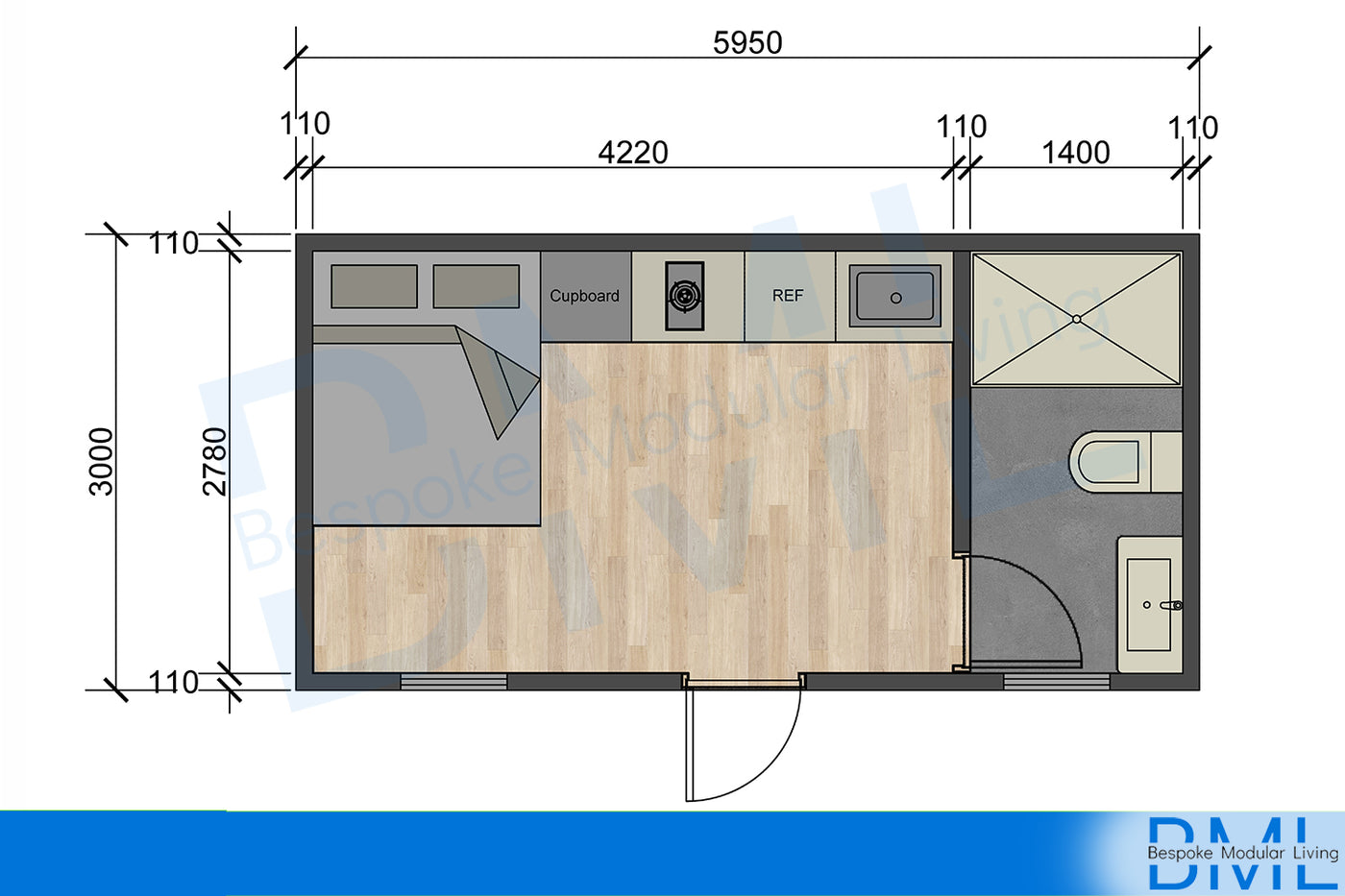
TRANSFORM YOUR DIY KIT INTO A
Bedroom + bathroom + kitchenette
TRANSFORM YOUR DIY KIT INTO A
Bedroom + bathroom + kitchenette
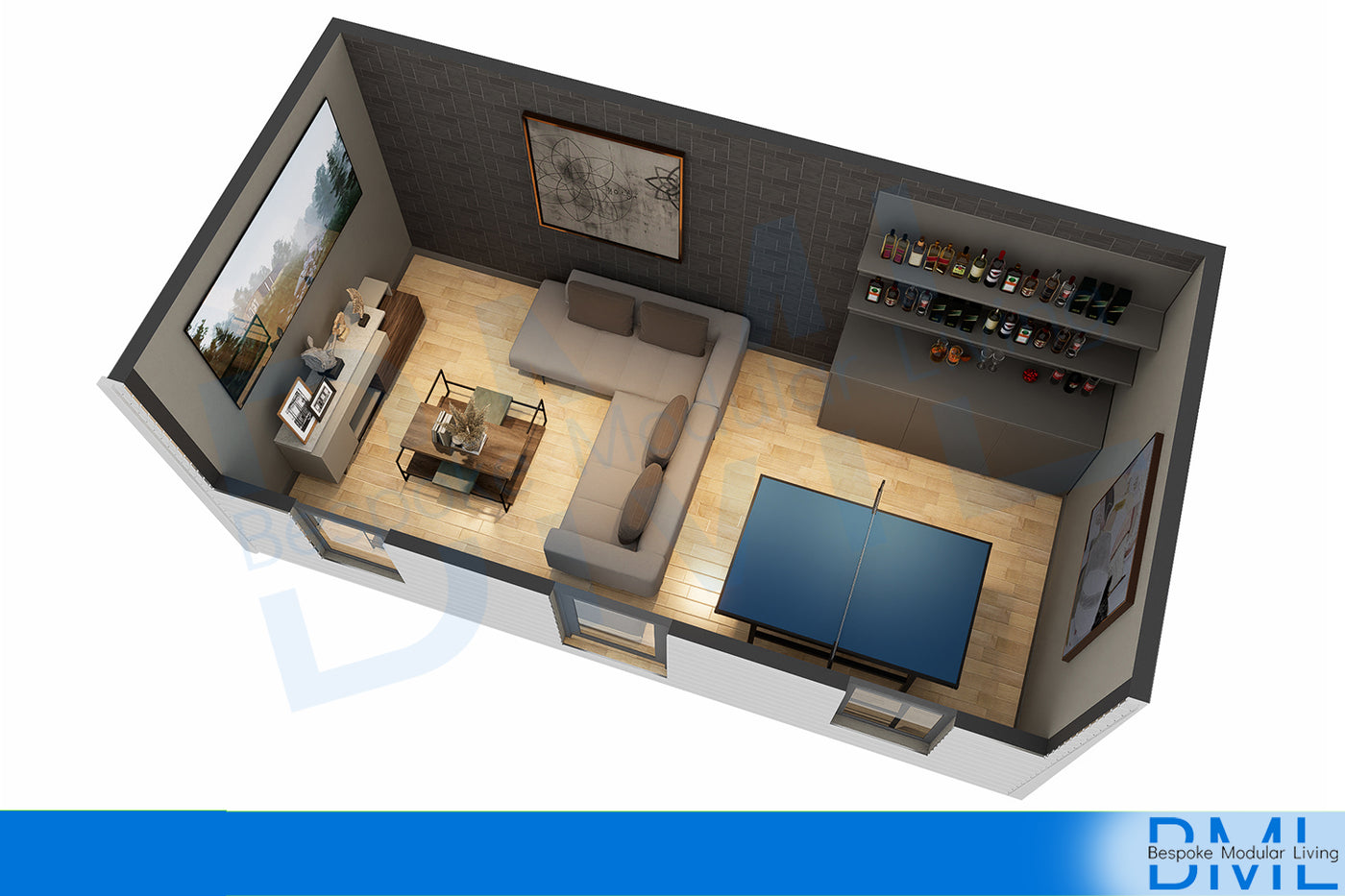
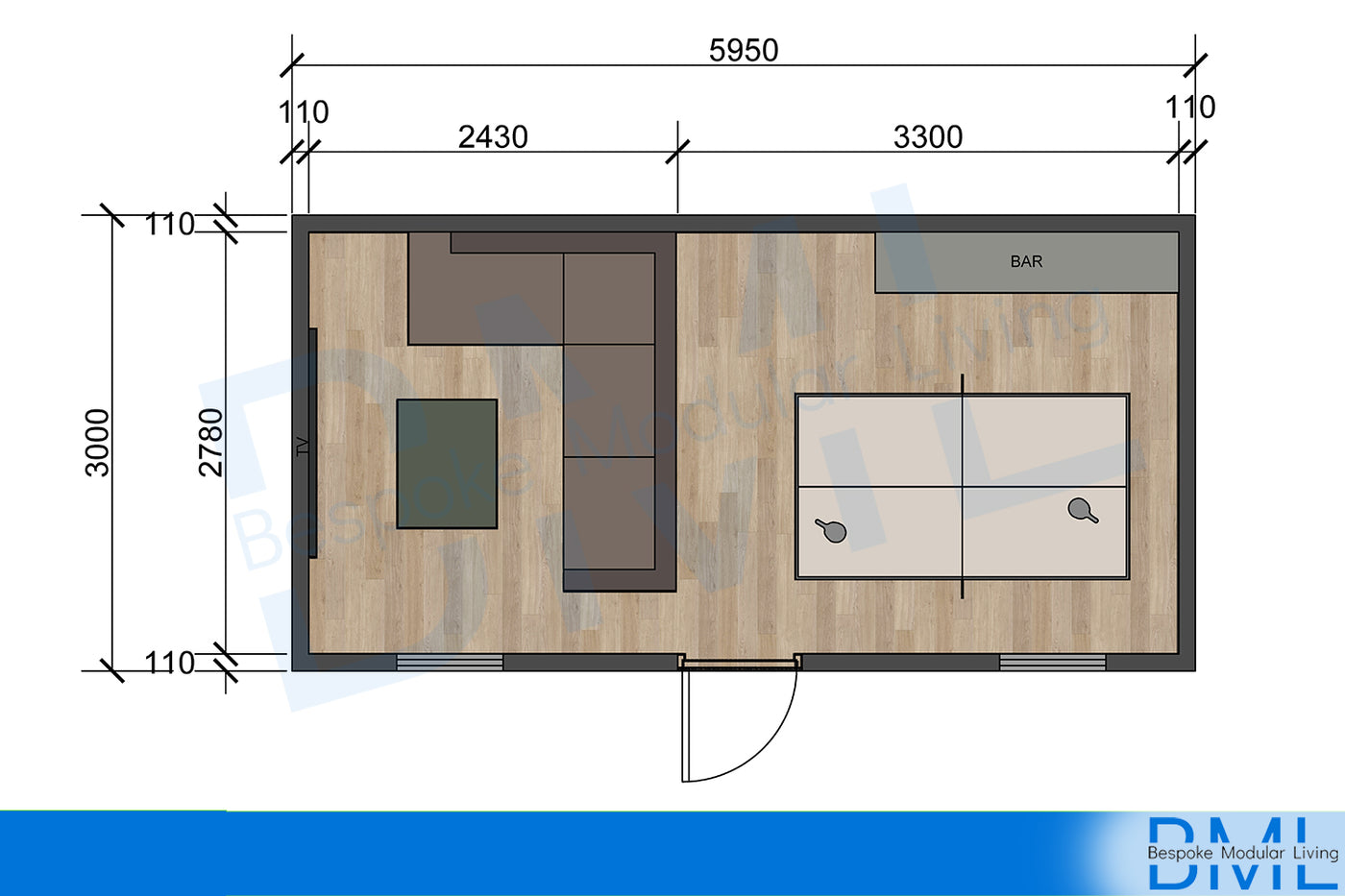
TRANSFORM YOUR DIY KIT INTO A
GAMES ROOM
TRANSFORM YOUR DIY KIT INTO A
GAMES ROOM
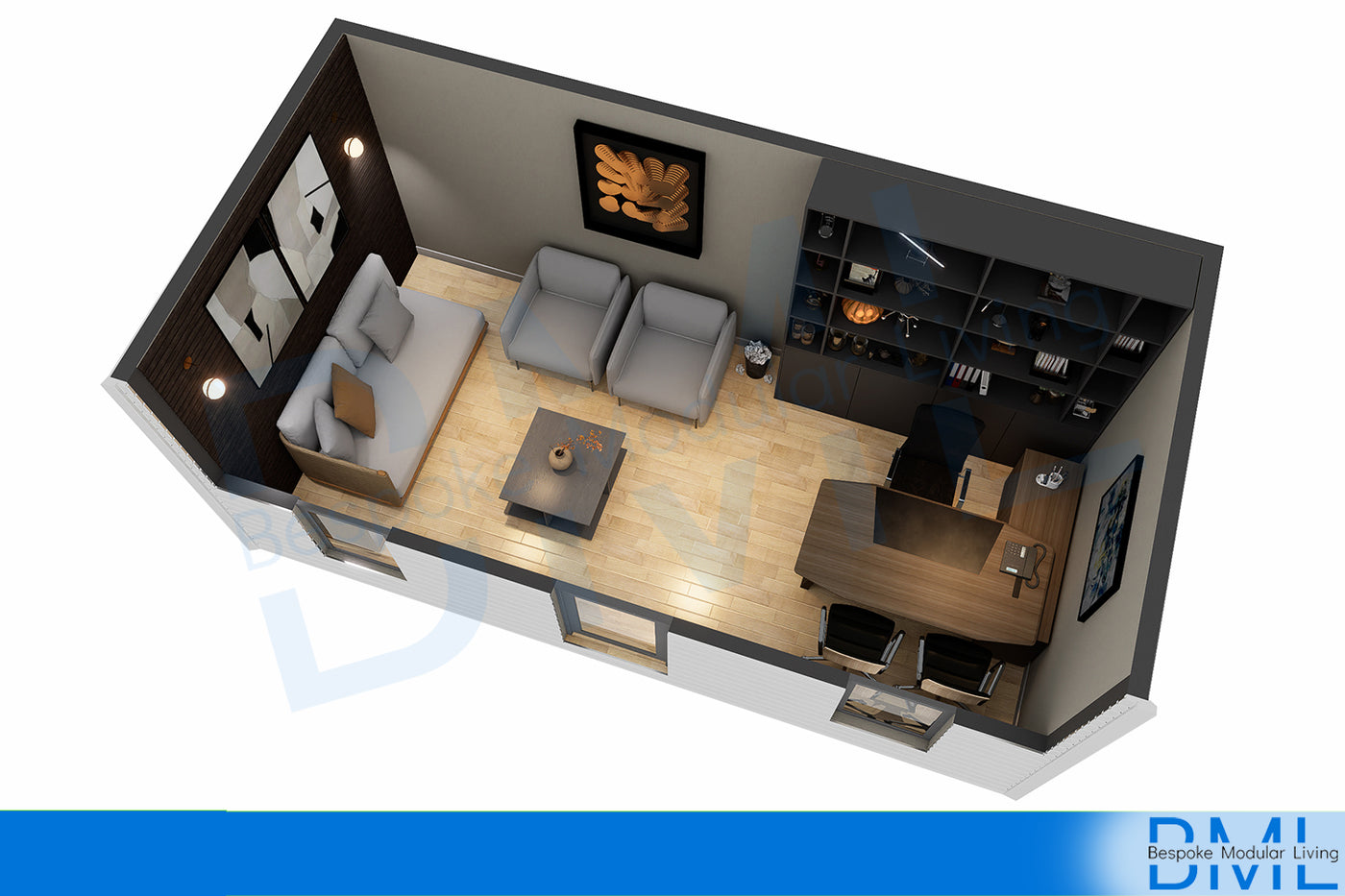
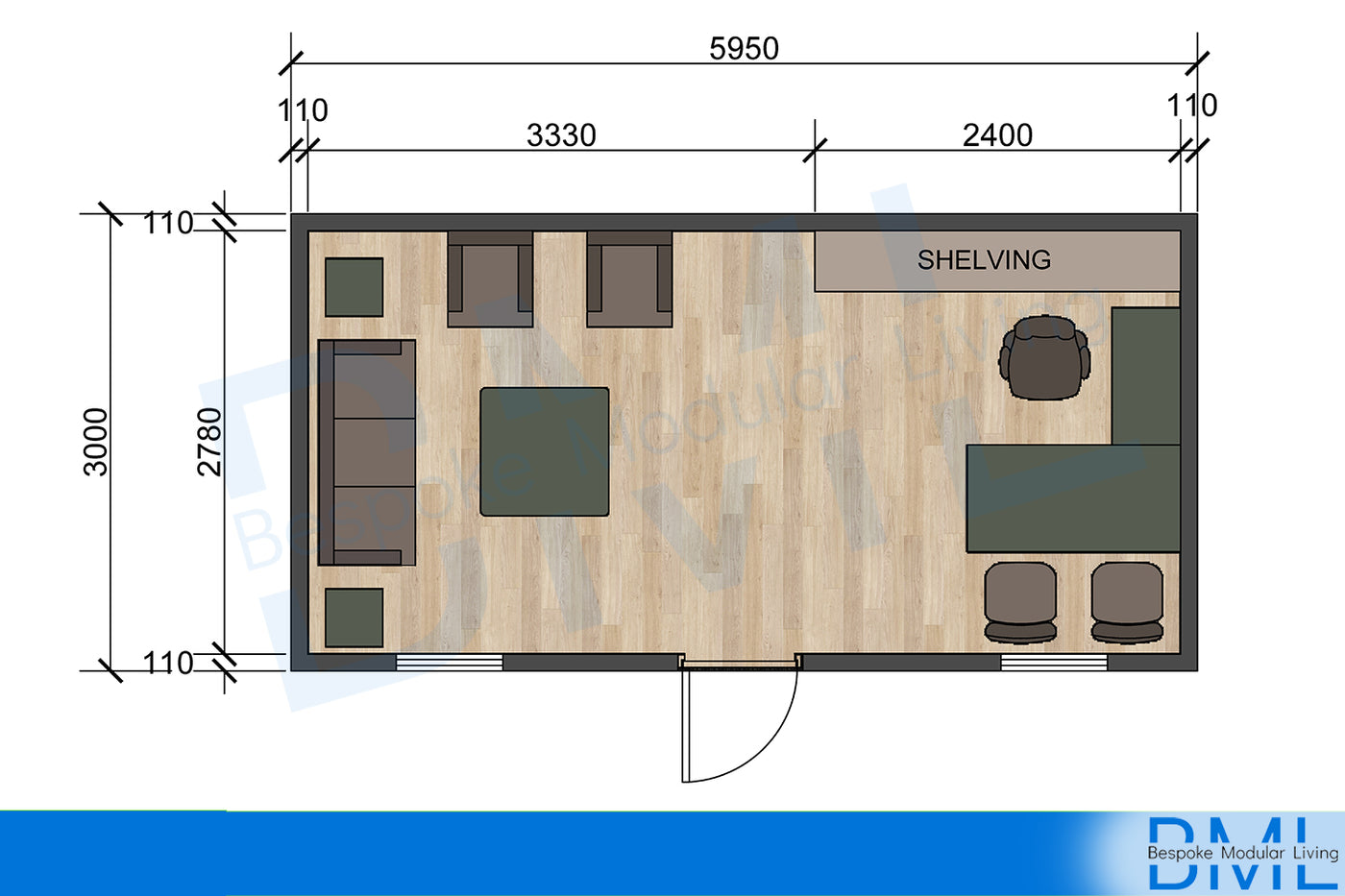
TRANSFORM YOUR DIY KIT INTO A
OFFICE
TRANSFORM YOUR DIY KIT INTO A
OFFICE
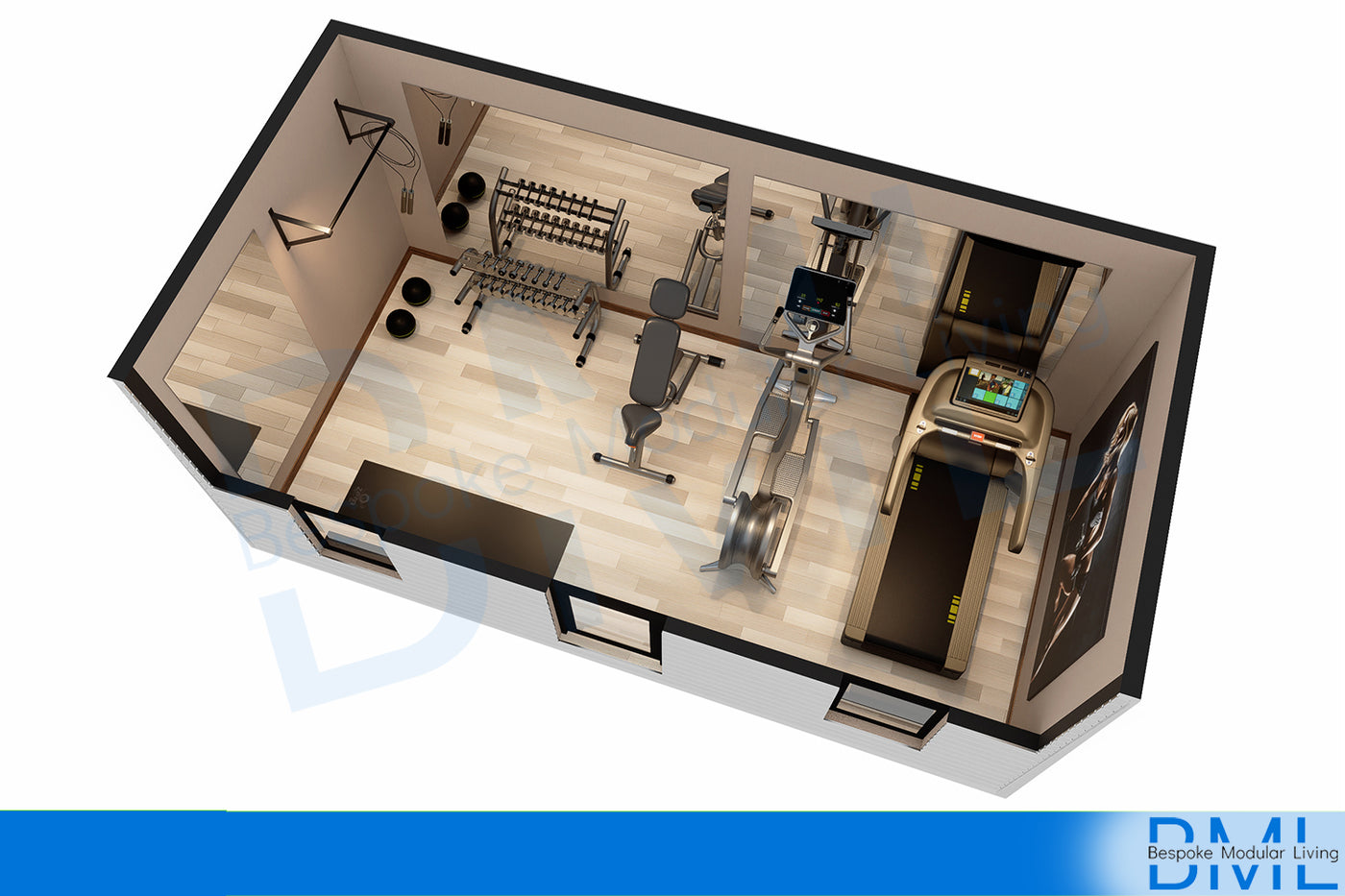
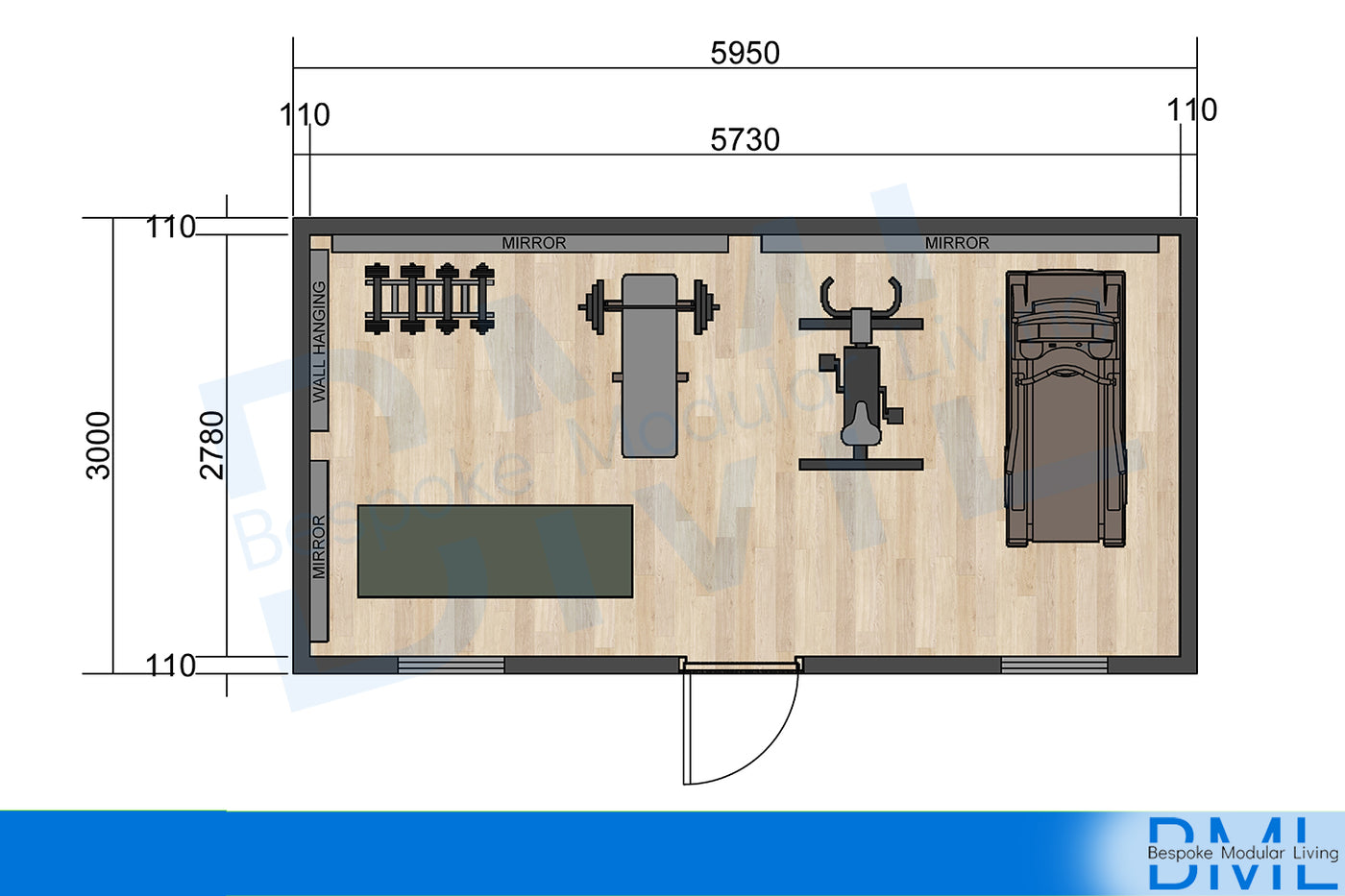
TRANSFORM YOUR DIY KIT INTO A
GYM
TRANSFORM YOUR DIY KIT INTO A
GYM
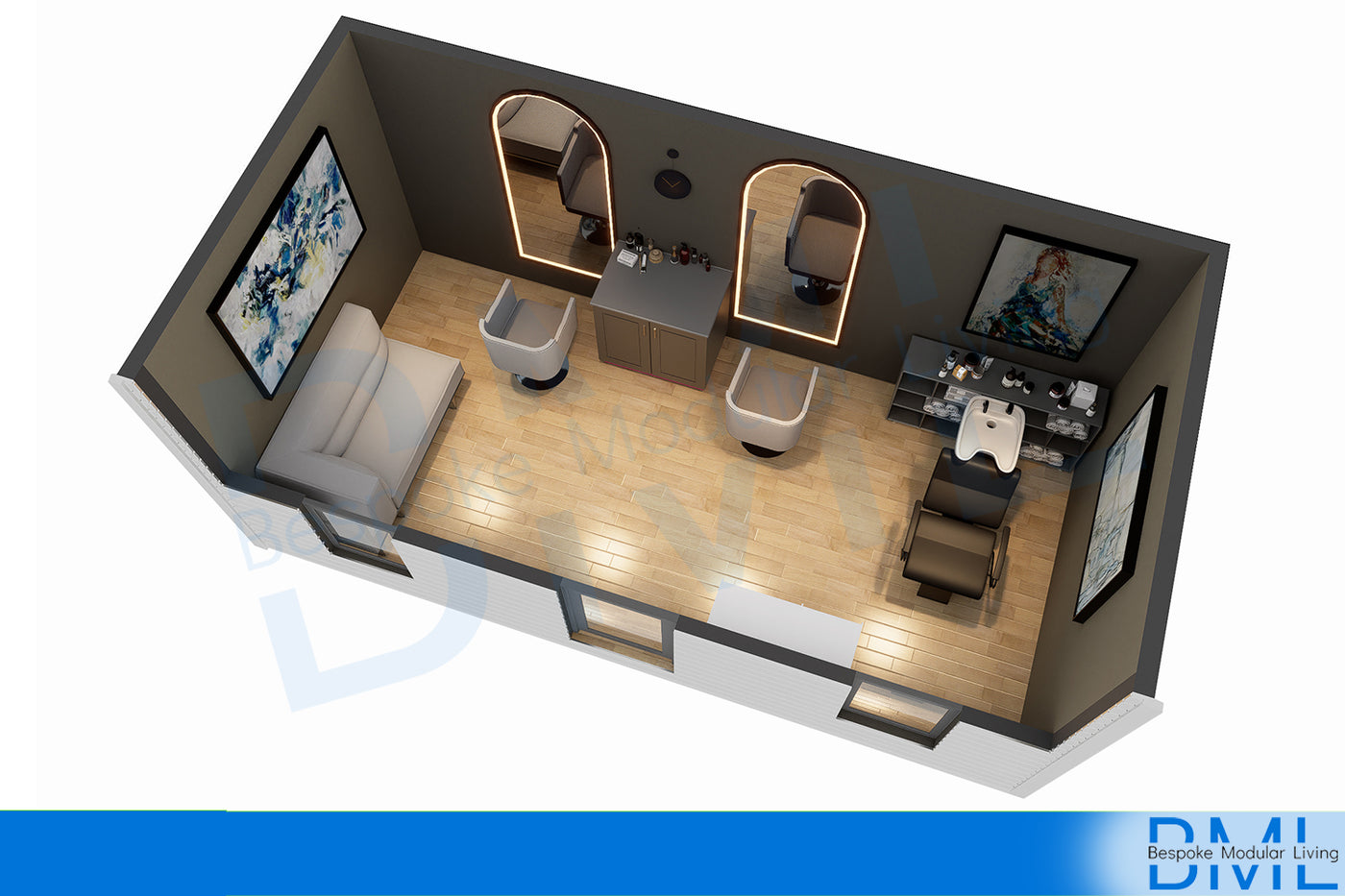
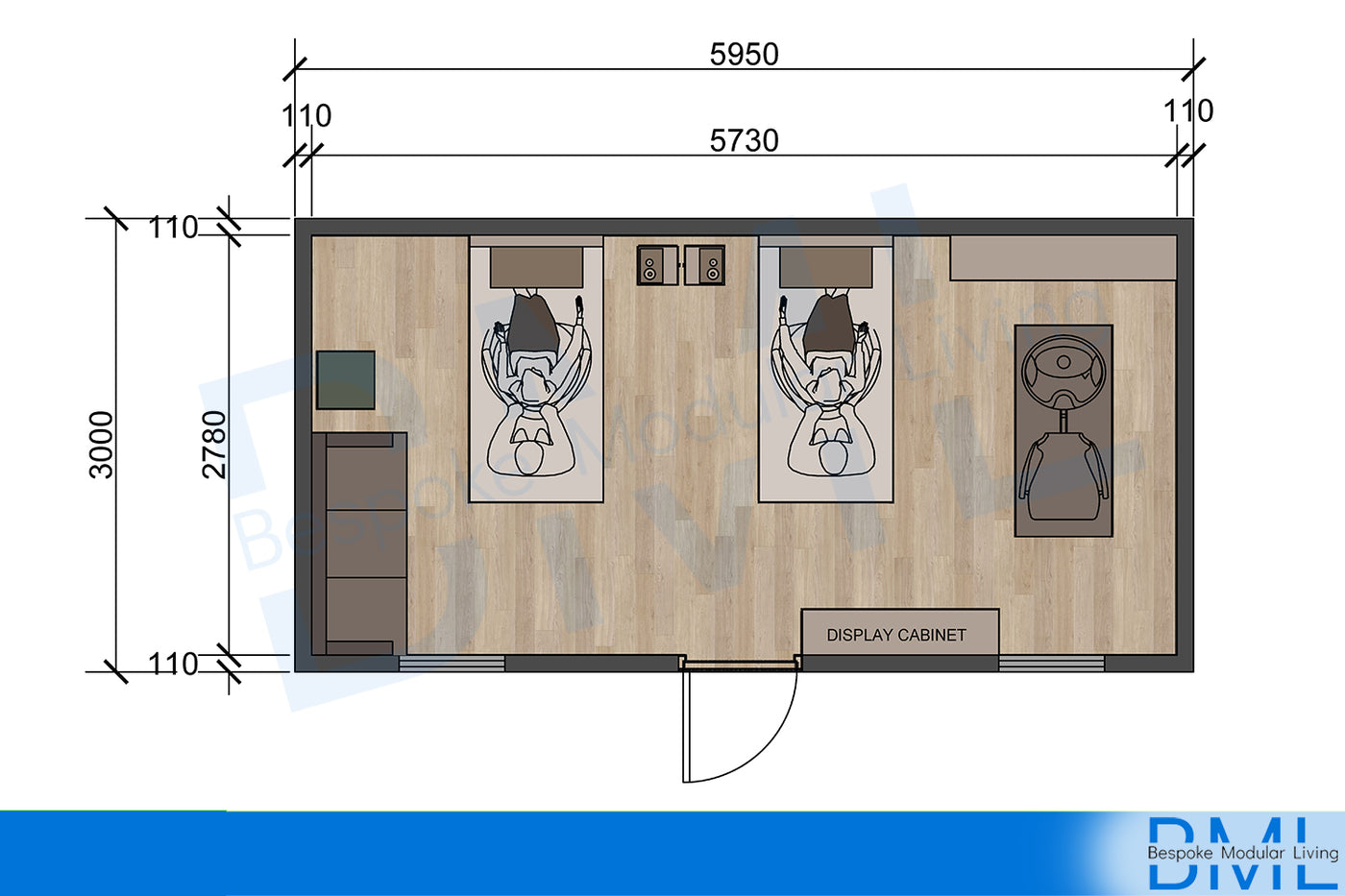
TRANSFORM YOUR DIY KIT INTO A
HAIR SALON / BARBER
TRANSFORM YOUR DIY KIT INTO A
HAIR SALON / BARBER
