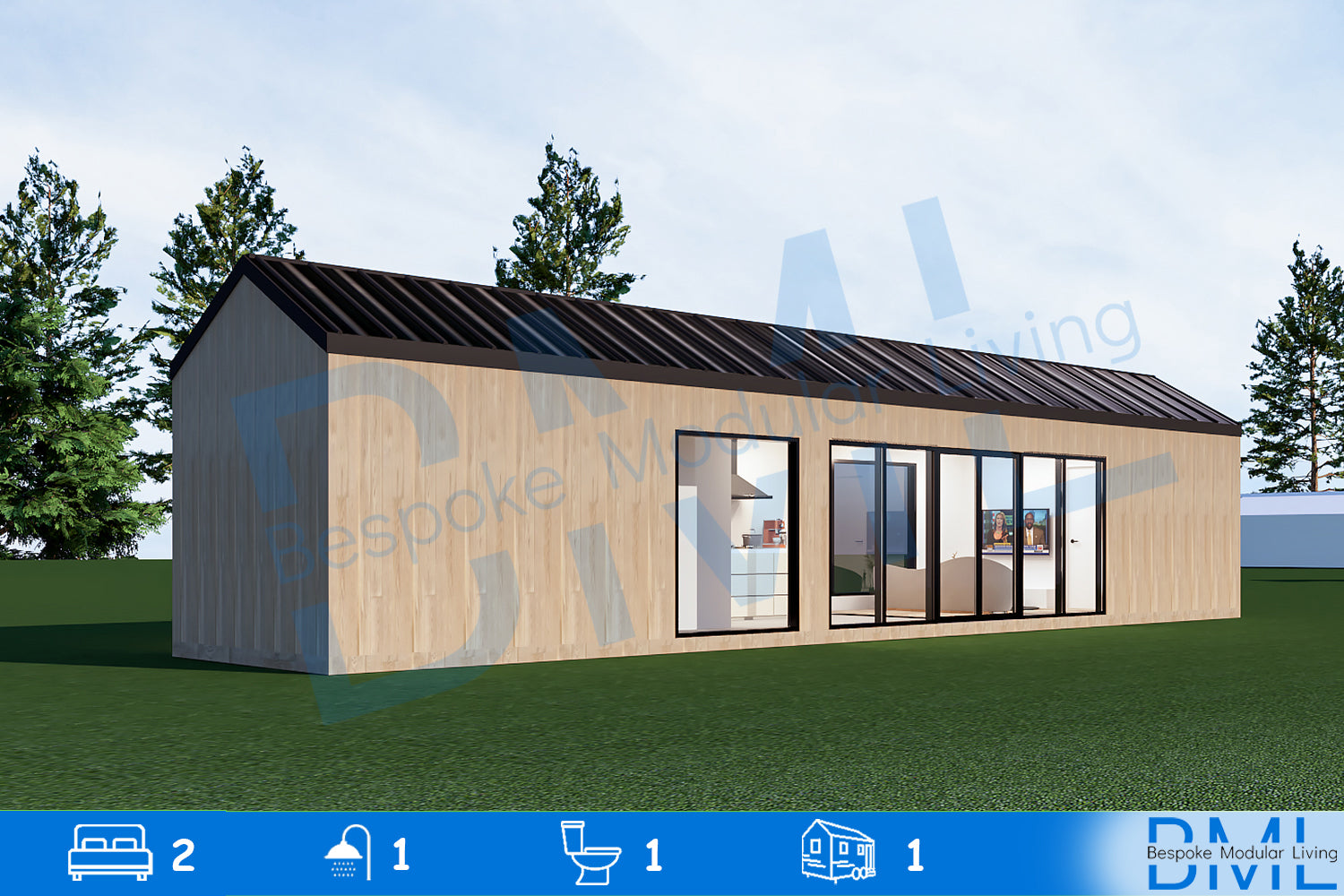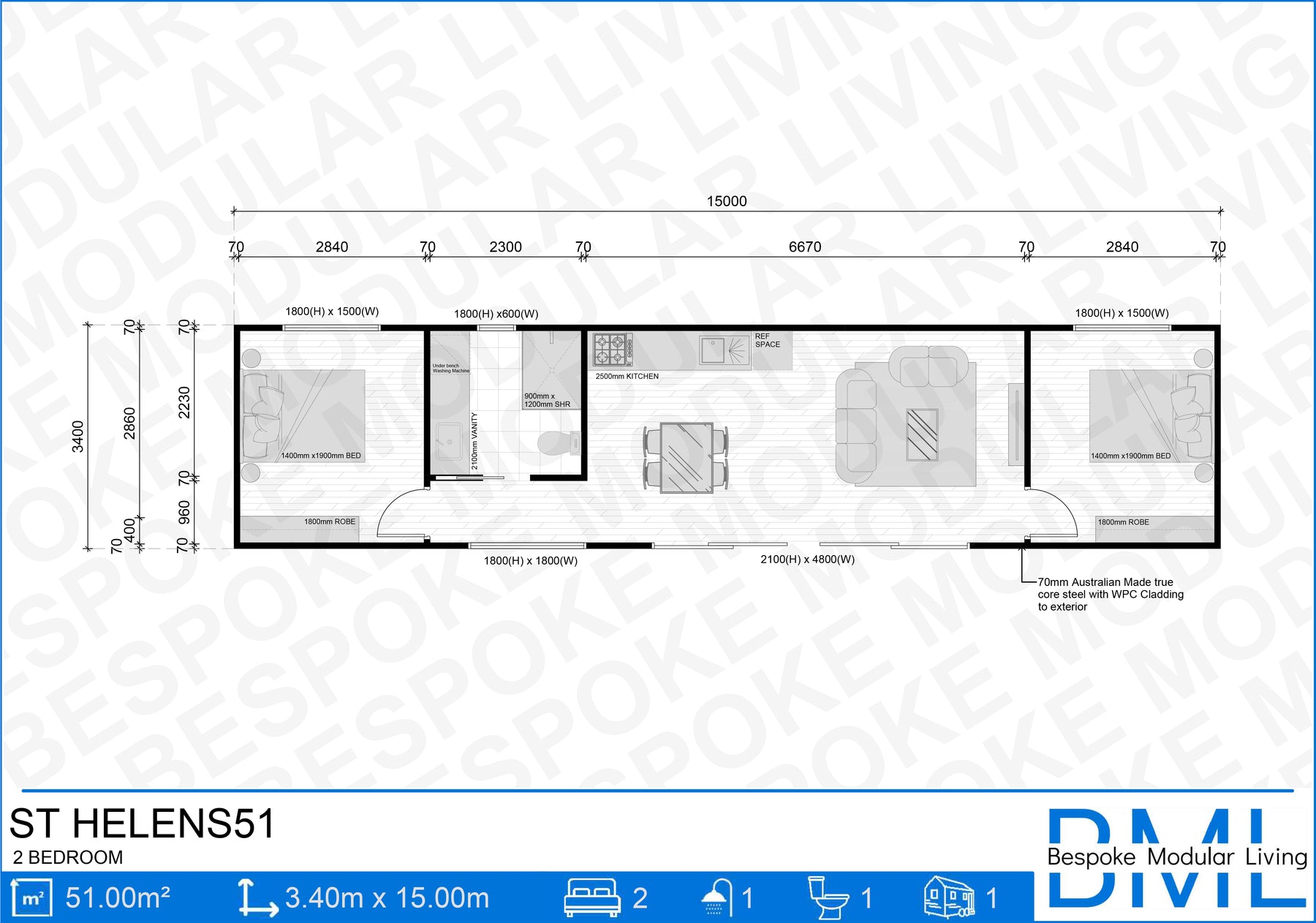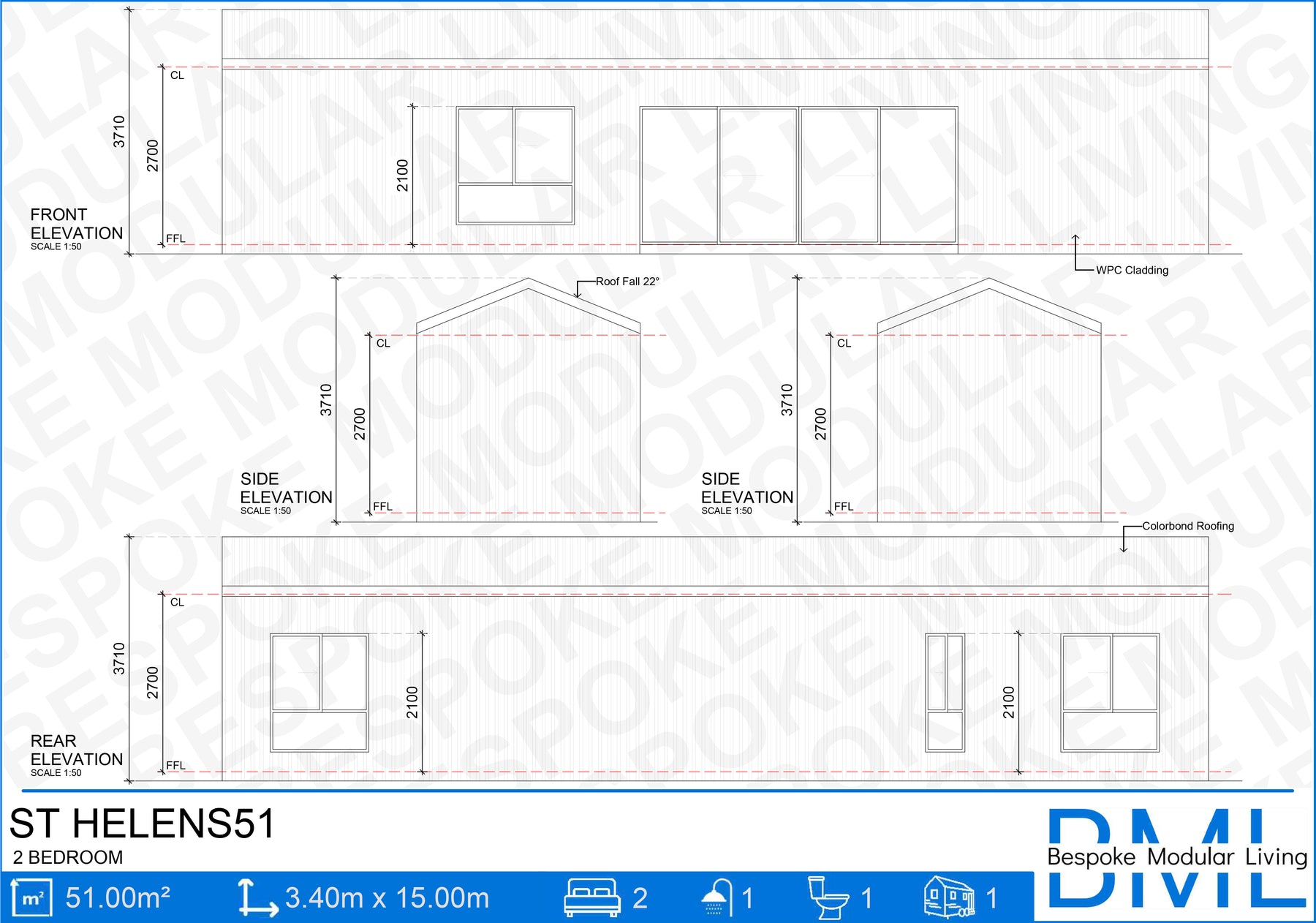


Bespoke Modular Living
St Helens51
Our St Helens Design combines strength, functionality, and style, offering a versatile space tailored to your needs.
This design is ideal for | Temporary accommodation | Farm Stay Cottage | Granny Flat | Air BNB
INCLUSIONS:
Exterior
- Subfloor, Walls & Trusses: Australian Made True Core Steel
- WPC Cladding to External
- Colorbond Gutter
- 90mm metal downpipe
- Corrugated iron roofing with R4.0 insulation
Doors & Windows
- Single glazed windows & doors from our standard range
- Includes 1x 2100mm (H) x 4800mm (W) aluminum Sliding door
- Includes 1x 1800mm (H) x 1800mm (W) Sliding Window
- Includes 2x 1800mm (H) x 1500mm (W) Sliding Window
- Includes 1x 1800mm (H) x 600mm (W) Sliding Window
Insulation
- Roof Insulation – R4.0
- Wall Insulation – R2.5 with silver wrap sarking
Interior
- Plaster lining to ceiling
- Plaster lining to walls
- Paint over Internal lining from our standard range
- 67mm skirting and architraves from our standard Range
- 75mm cove cornice
- 2040mm (H) internal doors
- Melamine shelving and hanging rails to built-in robes
- Melamine cabinetry to Robe
Flooring
- 19mm yellow tongue flooring
- Hybrid flooring from our standard range
Kitchen
- Melamine cabinets with Laminate benchtops from our standard range
- Overhead cabinets
- 1 bowl stainless sink
- Tiled splashback from our standard range
- 4 burner electric cooktop
- Pull out rangehood
- Kitchen mixer tap from our standard range
Bathroom
- Laminate 3 or 4 door vanity unit from our standard range
- Ceramic basin from our standard range
- Toilet suite from our standard range
- Acrylic shower base
- PVC waterproof wall panels from our standard range
- Wall mounted mirror above vanity
- Tapware from our standard range
- Towel rail & toilet paper holder from our standard range
- Trimmed shower screen from our standard range
- Floor tiles from our standard range
- Shower head, rail & mixer from our standard range
Electrical
- 8x double power points
- 12x LED downlights
- 1x exhaust fan in bathroom
- 1x tv point
- 2x outdoor sensor lights
- 1x external double power point
- Smoke detector hardwired with battery backup
Plumbing
- Hot water system
UPGRADES:
Facade
- Change in size of the openings for windows and door
- Change exterior cladding
Windows & Doors
- Change from Single glaze to double glaze
- Additional windows or doors
- Window coverings (blinds)
Interior Features
- Add feature walls
- Change hybrid flooring to another material
Bathroom
- Change from PVC Wall panels to tiles
- Add in stone on vanity
- Change acrylic shower base to tiles
Kitchen
- Add in stone on kitchen benchtop
- Change sizes of appliances
Other
- Trailer to make it moveable
- Reverse cycle air conditioning
- Ceiling fans
- Off grid solar
- Site prepared and ready by Bespoke Modular Living
1. Initial Enquiry
Kickstart your building journey with a personalized consultation. Our Project Consultant will guide you through every step, helping you define your vision, timeline, and priorities. We’ll explore design options—whether you prefer our stylish standard designs or a fully customized home.
Duration: 45 minutes Face to Face or via Zoom
2. Preliminary services
Conduct an initial site evaluation with our online software to ensure your project is a perfect fit. Facilitate a preliminary planning assessment through our accredited certifying partners. This process ensures your project meets local council requirements or if a planning permit is required
Duration: 1 week
3. Concept Stage
Based on the chosen plans and if any changes are required, our design team will draw up your plans. Once plans are completed, they will be sent via email for your approval
Duration: 1 week
4. Soil test
Our team will organise a Geotechnical Engineer to visit your site for a soil report. There will be a fee based on site location. This fee will be taken off the contract price if you proceed.
Duration: 1-2 week
5. Material & colour selection
Whilst the Soil Report is getting completed, you'll be invited to visit our display or join via a Zoom meeting to finalize and confirm your build plans. During this step, we'll walk you through our selection of finishes, materials, and optional extras. Together, we'll complete your selection schedule and refine any remaining details of your project.
Duration: 1-2 hours
6. Contract
Based on your inclusions, concept plans & soil report we will provide a building contract
Duration: 1 week
7. Design & Site Services
Our drafting team will start on the working drawings for your chosen design. We will also organise to get the following reports
- Site Establishment and Feature Survey
- Structural drawings & certificate
- Council information (LPOD, Property Info, SDO)
- Energy Rating Report
- Any other reports if required (eg. BAL or termite)
Duration: 3-5 week turnaround time
8. Building Permit
Our team will now obtain your Building Permit via liaising with our Building Surveyors. Construction cannot commence until your Building Permit has been issued.
Duration: 2-3 weeks
9. Construction
Our skilled team will then meticulously construct your module. Every aspect of the construction process is carefully managed to ensure consistency and quality.
Duration: 8-12 weeks
10. Transport\Delivery
Your home modules are transported with expert care and installed with precision at your site. Final touches & electrical & plumbing connections are completed. Our specialized logistics team ensures: Secure transportation of all components, minimal disturbance to your property, Strict adherence to safety protocols throughout the process
11. Handover
Upon completion, we perform a thorough final clean and conduct a walk-through with you to verify every aspect meets our quality standards and your expectations. Once approved, we proudly present you with the keys to your modular home.




