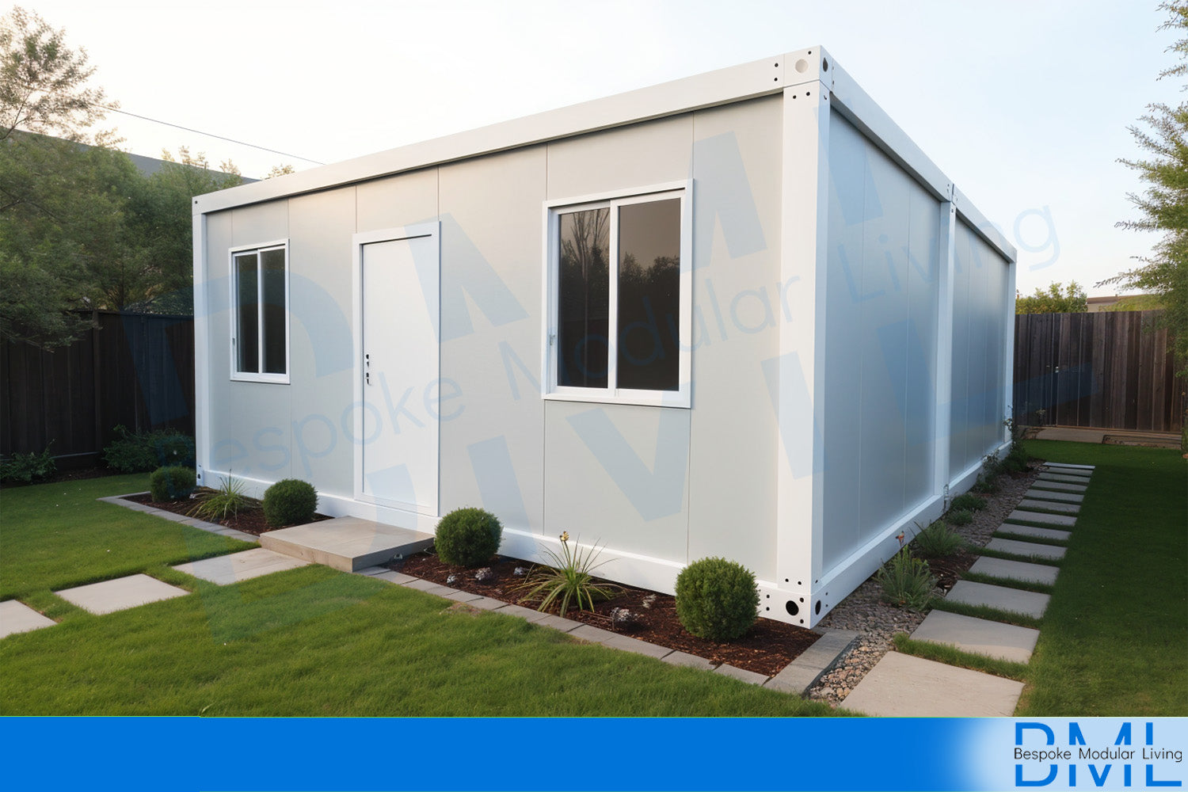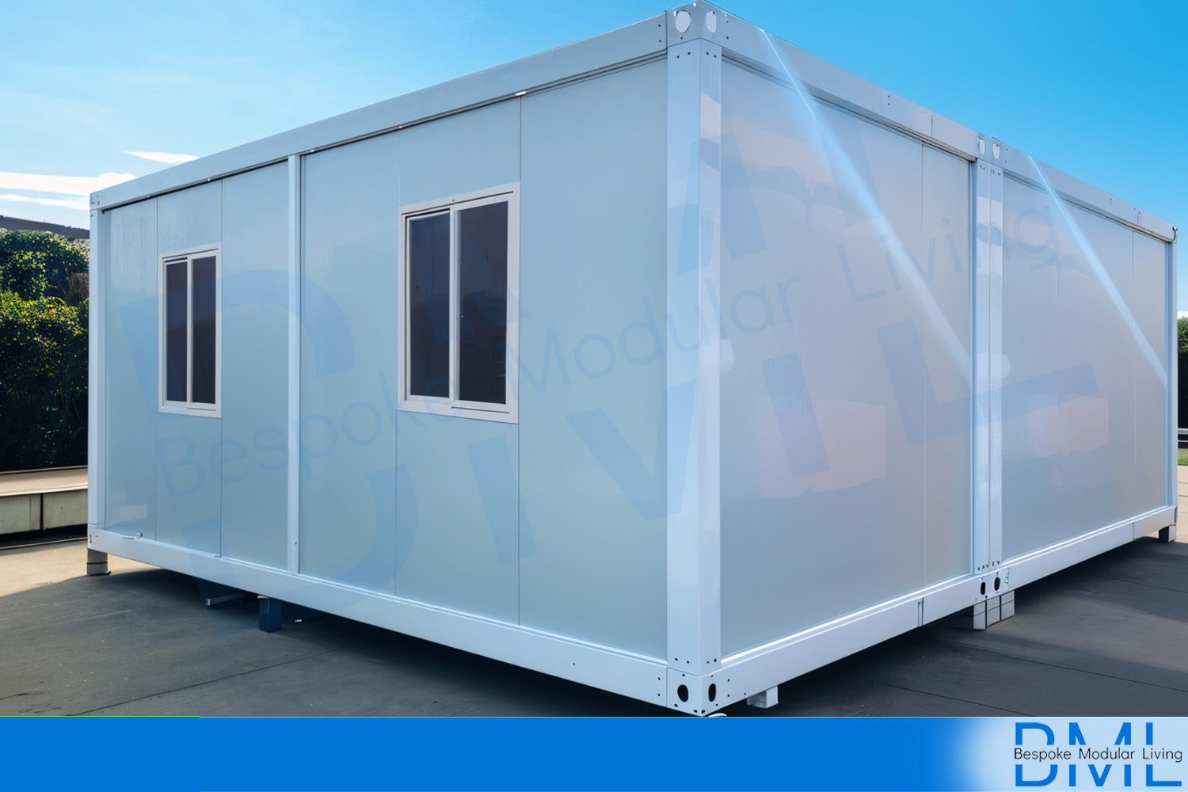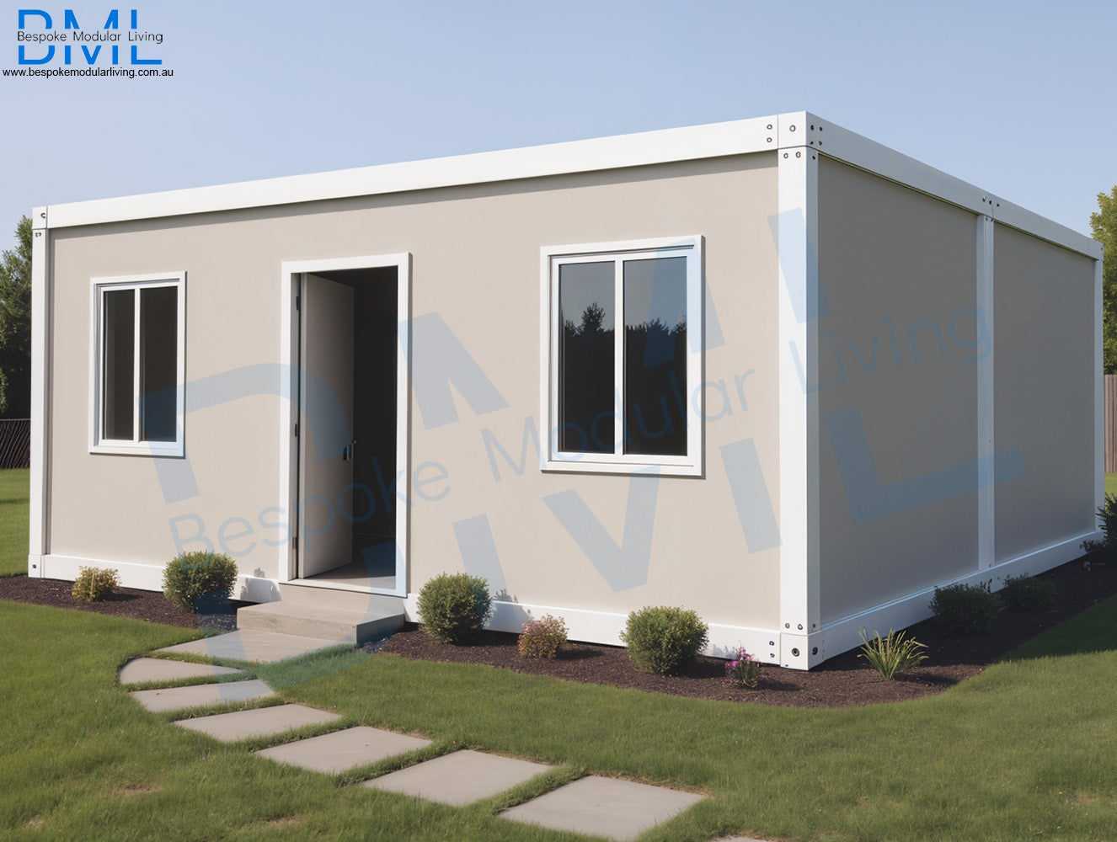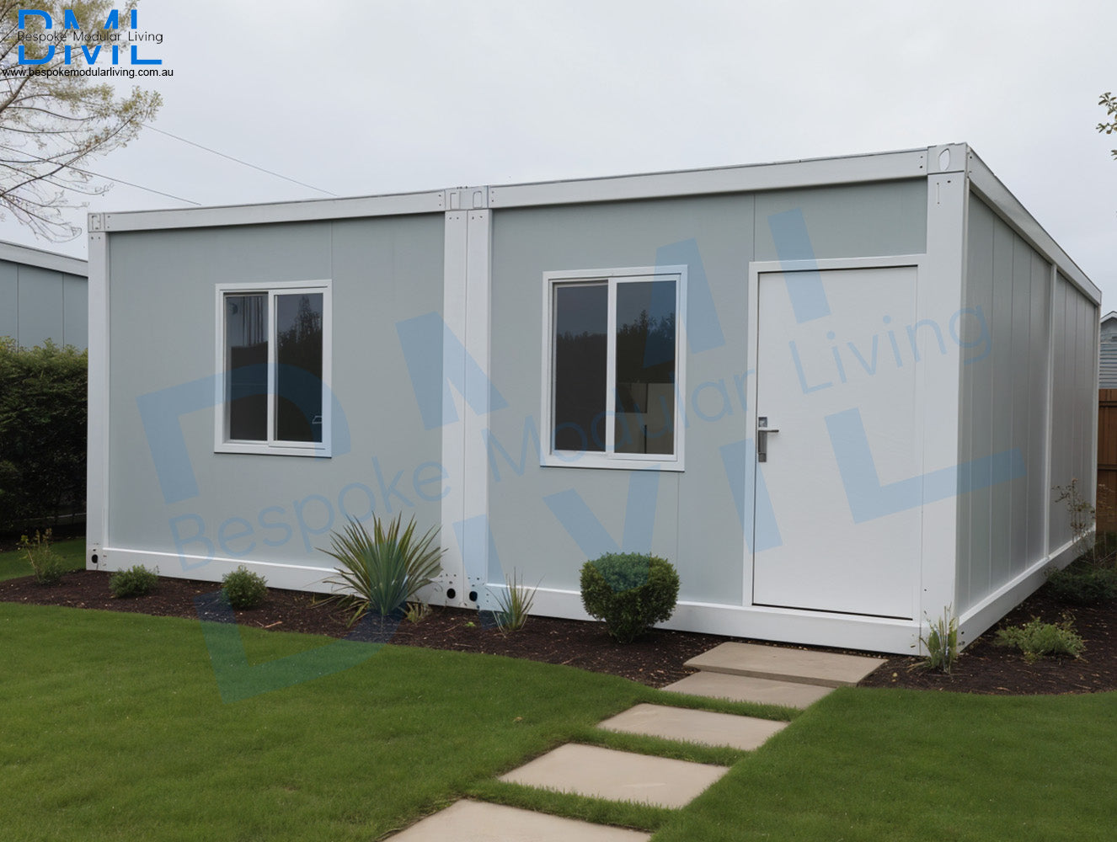








Bespoke Modular Living
Vistapod Duo 2
Ready-to-Go or Ready-to-Build; From Flatpack to Finished, Modular Living Made Simple. The Choice is Yours
Double the Space. Double the Flexibility.
The VistaPod Duo is available either as a fully built unit or a DIY Flatpack kit; a budget-friendly modular solution ideal for use as a shed, office, extra room, or site lunchroom.
Delivered ready to install on-site, it comes equipped with insulated EPS panels, durable PVC flooring, roof sheeting, clip-lock ceiling panels, four double-glazed windows, and a secure PA door.
Please note: Electrical and plumbing are not included.
6M X 3M PRE-ENGINEERED FLAT ROOF STEEL FRAME
· 2 - 6m x 3m pre-engineered flat roof steel frame
WALL SYSTEM
· 50mm EPS insulated panel system
FLOORING SYSTEM
· MGO Board subfloor finished with grey PVC flooring for a clean, modern look
ROOF & CEILING PACKAGE
· Metal roof sheeting
· Steel clip-in ceiling panels for a sleek interior finish
· Roof insulation for added energy efficiency
PREMIUM DOUBLE GLAZED OPENINGS
· 1 x white PA door (925mm x 2035mm)
· 4 x white double-glazed windows (925mm x 1100mm)
EXTERIOR MEASURMENTS OVERALL
Length: 5950mm
Width: 6000mm
Height: 2800mm
INTERIOR MEASURMENTS AFTER FRAME & MATERIAL INSTALLATION
Length: 5730mm
Width: 5780mm
Height: 2460mm
Wind Rating: N2 wind Rating compliant Australia-wide (Region A)

Note: If your site is not in an N2 wind zone and requires a higher wind rating, no problem, just let us know. Our engineer can perform the necessary calculations and adjust the design with additional steel to ensure compliance.
If your project requires a Building Permit, we can assist in providing the necessary engineering certification and footing plans. This service is available for a fee of $550 and includes site-specific documentation prepared by our certified engineer.
How It Works:
1. Purchase the Vistapod
Secure your Vistapod by completing your purchase.
2. Provide Property Information
Send us your property address and indicate where the kit will be positioned on your site.
3. Soil Report
A soil report is required to develop accurate footing plans.
- If you already have a soil report, please send it through, we’ll pass it on to our engineer.
- If you don’t have one, we can arrange for a geotechnical technician to conduct a site visit (Victoria only). Additional fees apply depending on your location.
- For projects outside Victoria, you’ll need to source a soil report locally.
4. Engineering Calculations
Our engineer will prepare all the necessary calculations and documentation.
5. Processing Time
Please allow 1–2 weeks for completion.
6. Final Documentation Provided
You’ll receive:
- Structural Drawings
- Engineering Computations
- Certification
After receiving your engineering documentation, you’ll need to engage an architect (if required) and a building surveyor to progress your Building Permit application.

Why Choose Our Vistapod Duo?
- Spacious 6m x 6m layout – double the size of a standard pod for greater flexibility
- Delivered complete and ready to place on-site or build it yourself with the complete kit
- Use it your way – perfect for offices, studios, extra rooms, lunch areas, or site setups
- Budget-friendly modular solution – more space without the long build times
- Engineered to Australian Standards – built tough for local conditions and compliance

Perfect for:
- Home office + meeting space
- Studio + creative room
- Site office + lunchroom
- Student sleep + study pod
- Shared workstations
- Hobby or games room
- Client meetings + work zone
